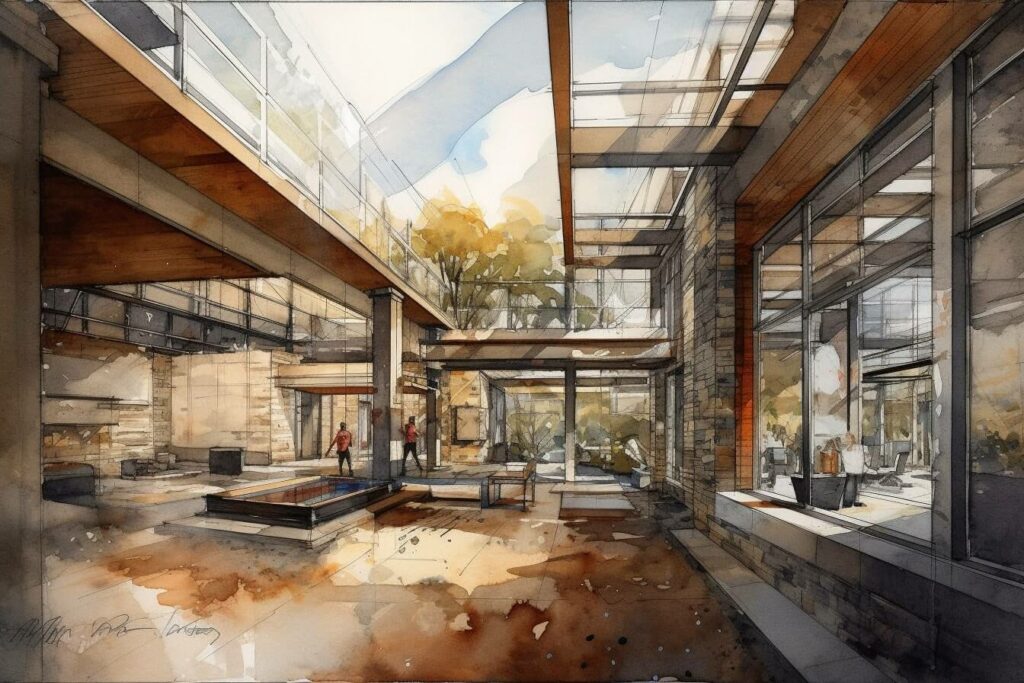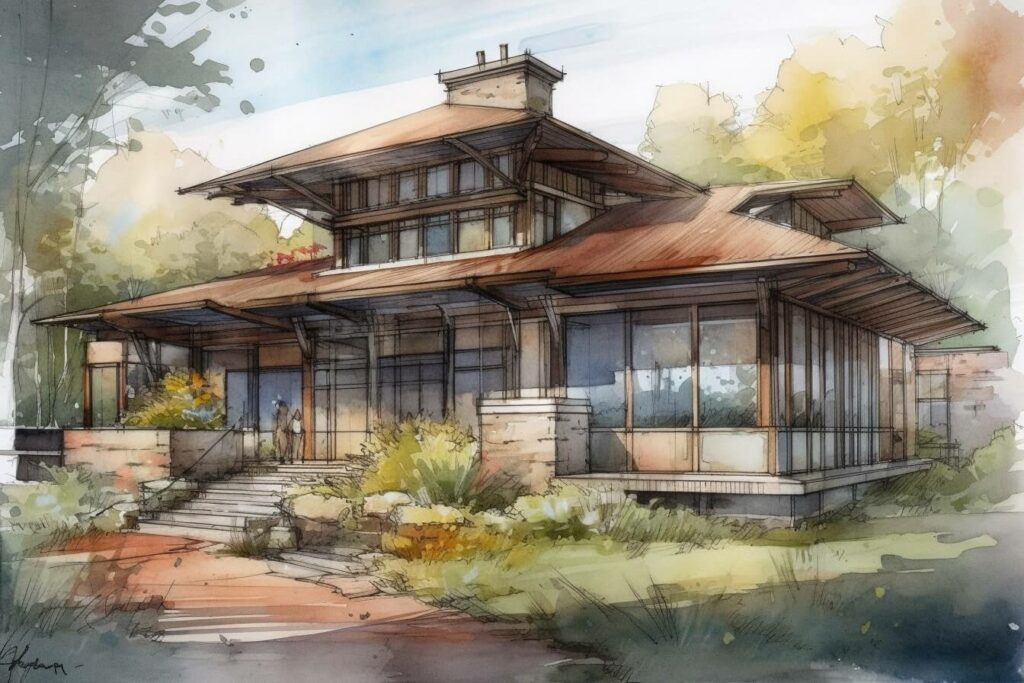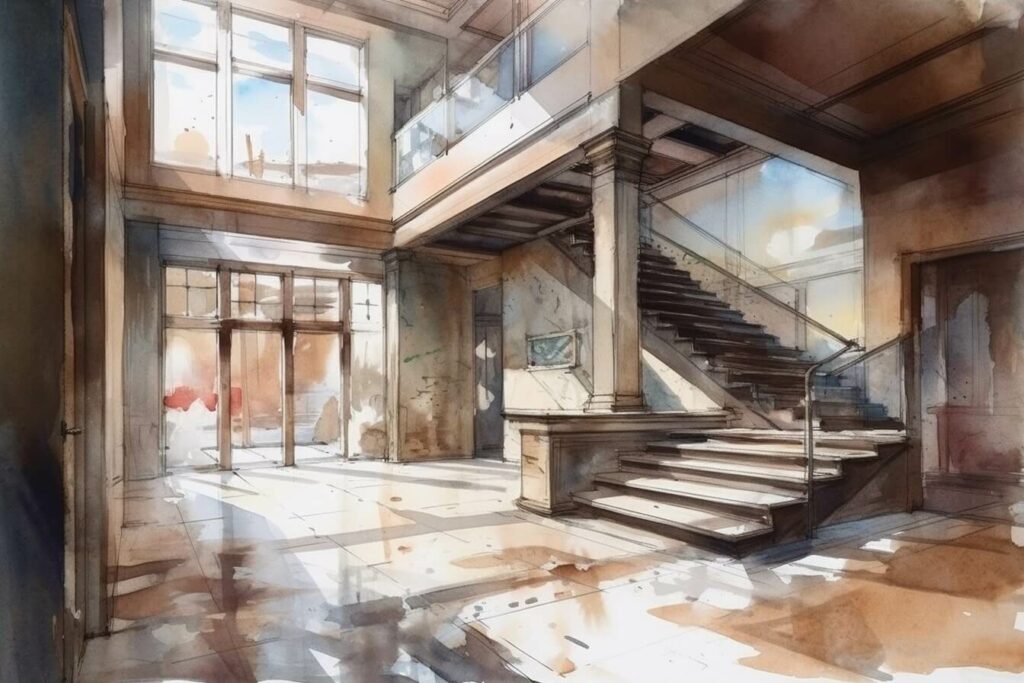Unlock Premium, Members-Only Content
Your source for the most relevant updates in sustainable construction
In today’s ever-evolving urban landscape, architects, interior designers, and construction professionals are continuously confronted with finding creative ways to repurpose existing structures.
Adaptive reuse, an innovative design philosophy focusing on converting an old building into a functional space for contemporary needs, is rapidly gaining traction in the industry. This sustainable approach preserves our architectural heritage and addresses the growing demands of urbanization and resource conservation.
In this comprehensive article, we will dive deep into the myriad benefits of adaptive reuse, such as its positive impact on the environment, the economy, and cultural preservation. We will also examine the essential factors to consider when undertaking a reuse project and outline a step-by-step process to ensure the successful transformation of an old building into a vibrant, modern space.
By understanding and embracing the principles of adaptive reuse, you will be better equipped to tackle the challenges of revitalizing existing structures, ultimately revolutionizing how you approach architecture and design.
So, let’s embark on this exciting journey and discover how reuse can transform the buildings we work with and our overall design philosophy, leading to a more sustainable and eco-conscious future for our urban environments.

Benefits of Adaptive Reuse
Environmental benefits
Adaptive reuse offers a range of environmental benefits, making it an increasingly attractive option for architects, interior designers, and construction professionals. By repurposing existing structures, you significantly reduce the demand for new materials, which helps conserve energy and resources. This approach also significantly reduces waste generation, as it minimizes the debris associated with demolition and new construction.
Moreover, adaptive reuse projects help preserve natural habitats and green spaces, often preventing the need for developing new land. Revising existing buildings contributes to a more sustainable urban environment, reducing the overall carbon footprint and promoting a greener, eco-conscious future.
Economic benefits
Adaptive reuse projects offer several economic advantages over new construction. The initial investment required for these projects is often lower, as you’re working with an existing structure, allowing you to save on construction materials and labor costs. Furthermore, the shorter construction timeline associated with reuse projects can lead to reduced financing costs and quicker returns on investment.
Adaptive reuse can also be pivotal in neighborhood revitalization, breathing new life into rundown or underutilized areas. Repurposing old buildings can help increase property values, attract new businesses, and create job opportunities, fostering economic growth and community development.
Cultural and social benefits
Adaptive reuse enables preserving and celebrating historical buildings, blending their rich heritage and architectural charm with modern amenities and functionality. This fusion of old and new elements creates unique, inspiring spaces deeply rooted in the local history and culture.
Moreover, adaptive reuse projects often instill a sense of community pride and engagement. Locals can appreciate the transformation of familiar landmarks, knowing their architectural legacy is being preserved for future generations. This fosters a stronger connection between residents and their built environment, promoting social cohesion and a greater appreciation for the architectural treasures that surround them.
Critical Considerations for Adaptive Reuse
Assessing the building’s potential
Before taking on an adaptive reuse project, it’s crucial to evaluate the existing structure’s potential for transformation thoroughly. Begin by considering the building’s location, as it should be suitable for its intended new use and accessible to its target audience. Assess the building’s condition, considering its structural soundness, the state of its interior and exterior, and any necessary repairs or renovations.
The building’s historical significance should also be considered, as preserving its architectural and cultural heritage might be a key objective of the project. Envision how the space can be creatively repurposed to suit modern needs while respecting the building’s original character and features.
Structural considerations
A building’s structural integrity is critical in determining its viability for adaptive reuse. Collaborate with a structural engineer to assess the building’s stability, load-bearing capacity, and overall structural soundness. They can also identify any required reinforcements or modifications to ensure the building’s long-term durability and safety.
Building codes and regulations
Adhering to local building codes, zoning regulations, and historic preservation guidelines is essential for the success of an adaptive reuse project. Engage with local authorities and review relevant regulations to ensure your project complies with all requirements. Obtain any required permits and approvals to avoid delays or complications during construction.
Sustainability and energy efficiency
Adaptive reuse presents a unique opportunity to incorporate sustainable design practices and energy-efficient solutions into the building’s transformation. Consider retrofitting the building with eco-friendly technologies and materials, such as solar panels, green roofs, energy-efficient windows, and water-saving fixtures.
Integrating these sustainable elements can significantly improve the building’s overall environmental performance and long-term operational efficiency, resulting in cost savings and environmental benefits.

Steps for a Successful Adaptive Reuse Project
Adaptive Reuse Step #1: Planning and assessment
Initiate the adaptive reuse project with a comprehensive analysis of the existing structure. Assess its historical significance, structural integrity, and potential for repurposing in line with modern requirements.
Engage with key stakeholders, such as property owners, local authorities, and community members, to develop a shared vision and define clear objectives for the project. This collaborative approach helps ensure that the outcome aligns with the needs and expectations of all involved parties.
Adaptive Reuse Step #2: Design and Collaboration
Bring together a multidisciplinary team of architects, engineers, interior designers, and other specialists to devise a unified design plan that addresses the unique challenges and opportunities the building presents. Facilitate open communication and collaboration among team members, fostering a creative environment where ideas can be freely exchanged and refined.
This collaborative spirit is vital to the project’s success, as it helps ensure that all design aspects are carefully considered and integrated.
Adaptive Reuse Step #3: Construction and implementation
Maintain close communication with the construction team throughout the adaptive reuse process to ensure the project remains on schedule and within budget.
Oversee the construction work, paying close attention to preserving original architectural elements and seamlessly integrating modern systems into the building’s design. This attention to detail is crucial in achieving a successful adaptive reuse project that balances preserving the past and embracing the present.
Adaptive Reuse Step #4: Post-construction and evaluation
After the adaptive reuse project’s completion, take the time to evaluate its success in terms of meeting the established goals and objectives. Collect feedback from occupants, stakeholders, and other relevant parties to gain insights into the project’s overall effectiveness and areas for improvement.
Use this valuable information to refine your approach and enhance your adaptive reuse strategies for future projects, continually pushing the boundaries of creativity and sustainability in your work.
Unlock Premium, Members-Only Content
Your source for the most relevant updates in sustainable construction
Examples of Adaptive Reuse Projects
Adaptive reuse has become a powerful tool for architects and designers worldwide, breathing new life into various structures and transforming them into exceptional spaces. Here are some notable examples of reuse projects from around the globe:
1. The High Line, New York City
The High Line in New York City is a prime example of adaptive reuse, where an abandoned elevated railway was transformed into a thriving public park. Stretching for nearly 1.5 miles, this urban greenway offers pedestrians a unique experience, combining nature, art, and architecture while showcasing stunning city views.
The High Line has become a beloved public space, attracting millions of visitors each year and serving as an inspiration for similar projects worldwide.
2. The Tate Modern, London
London’s Tate Modern art museum, housed in the former Bankside Power Station, is a remarkable example of adaptive reuse in the cultural sector. The iconic building, with its distinctive brick façade and towering chimney, was redesigned by renowned architects Herzog & de Meuron, who preserved the industrial character of the structure while creating spacious, light-filled galleries for displaying contemporary art.
Since its opening in 2000, the Tate Modern has become one of the most visited museums in the world, drawing art enthusiasts and tourists alike.
3. Hotel Emma, San Antonio, Texas
The Hotel Emma in San Antonio, Texas, demonstrates the transformative power of adaptive reuse in the hospitality industry. Once a historic brewery, the building has been meticulously converted into a luxury boutique hotel, blending its original architectural elements with modern design and amenities.
The hotel pays homage to its industrial past, showcasing exposed brick walls, iron beams, and repurposed brewing equipment while offering guests a refined, comfortable experience.
4. The Waterhouse at South Bund, Shanghai
The Waterhouse at South Bund in Shanghai is another outstanding example of adaptive reuse, where a 1930s Japanese army headquarters building was transformed into a cutting-edge boutique hotel. Designed by Neri&Hu, the project artfully merges the building’s historical elements with contemporary design, creating a striking contrast between old and new.
The hotel’s interior spaces feature exposed brickwork, concrete walls, and industrial-style windows, while its exterior boasts a minimalist, modern façade that respects the building’s original character.
5. The Silo, Cape Town
In Cape Town, South Africa, The Silo is a testament to the potential of adaptive reuse in revitalizing industrial structures. Once a grain silo, the building has been reimagined as a mixed-use development comprising a luxury hotel and the Zeitz Museum of Contemporary Art Africa (MOCAA).
Designed by Heatherwick Studio, the project involved carving out large, open spaces within the building’s concrete tubes, creating a unique architectural experience that celebrates the structure’s industrial heritage while providing a vibrant, contemporary setting for art and hospitality.

Adaptive reuse: Conclusion
Adaptive reuse is a testament to the power of creativity, sustainability, and thoughtful design in transforming old structures for contemporary use. By embracing this innovative approach, architects, interior designers, and construction professionals can breathe new life into existing buildings, creating functional, sustainable, and visually appealing spaces that cater to the demands of the modern world.
By carefully considering the key factors discussed in this article, such as assessing a building’s potential, structural integrity, compliance with building codes, and sustainability, and adhering to a systematic process, you can embark on a successful adaptive reuse journey.
By doing so, you preserve our architectural heritage, contribute to environmental conservation, and foster economic growth and community engagement.
In an era where rapid urbanization and resource scarcity are pressing challenges, adaptive reuse offers a unique opportunity for design professionals to innovate, preserve, and inspire, ultimately shaping a more sustainable, vibrant, and inclusive future for our built environment.
Adaptive reuse: Frequently Asked Questions
1. What is adaptive reuse?
Adaptive reuse refers to repurposing an existing building for a new function while retaining its original structure and architectural elements. This approach allows preserving historical and cultural heritage while meeting modern needs and requirements.
2. Why is adaptive reuse important?
Adaptive reuse is important because it offers environmental, economic, and cultural benefits. It helps reduce waste, conserve resources, preserve history, and revitalize neighborhoods by repurposing existing structures instead of demolishing them and constructing new buildings.
3. What types of buildings are suitable for adaptive reuse?
Various buildings, including industrial warehouses, historic landmarks, schools, and churches, can be suitable for adaptive reuse. The primary factors in determining suitability are the building’s structural integrity, its potential for repurposing, and its ability to meet the needs of its new function.
4. How can adaptive reuse projects be made sustainable and energy-efficient?
To make adaptive reuse projects sustainable and energy-efficient, incorporate sustainable design practices and energy-efficient solutions into the building’s transformation. This can include green roofs, solar panels, energy-efficient lighting, and water-saving fixtures, all of which improve the building’s overall environmental performance.
5. How can I ensure the success of an adaptive reuse project?
To ensure a successful adaptive reuse project, follow these steps:
- Assess the building’s potential for repurposing, considering its structural integrity, historical significance, and location.
- Consider structural and regulatory factors, such as building codes and zoning regulations, and work closely with local authorities.
- Collaborate with a multidisciplinary team of architects, engineers, and other specialists to create a cohesive design plan.
- Follow a systematic process throughout the project, from planning and assessment to construction and implementation.
- Evaluate the project’s success after completion, gathering feedback from occupants and stakeholders to refine your approach for future adaptive reuse projects.
Unlock Premium, Members-Only Content
Your source for the most relevant updates in sustainable construction
If you need our services in the Portuguese language, click here.