Unlock Premium, Members-Only Content
Your source for the most relevant updates in sustainable construction
Tucked away in the bustling heart of Mérida, Casa Lorena stands as a testament to the city’s rich architectural heritage. This early 20th-century mansion, now meticulously restored, serves not just as a residence but as a bridge between Mérida’s past and its contemporary urban fabric.
Casa Lorena Blending Old and New
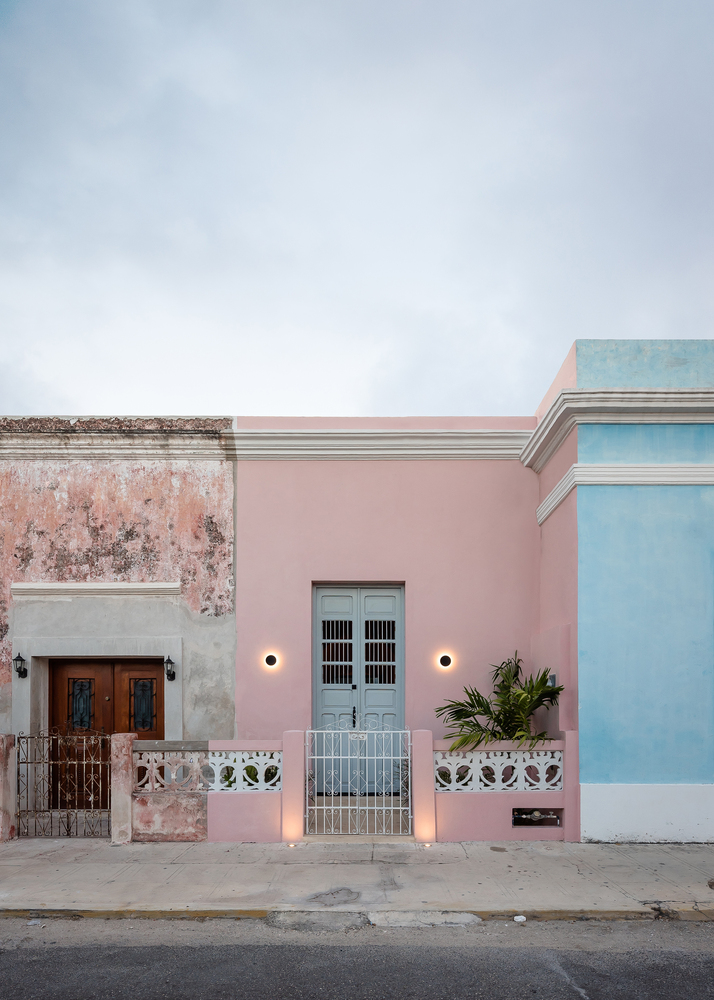
Casa Lorena: Strategies Used to Merge Historic Elements with Modern Design
Respect for the Past One of the primary strategies was to maintain the integrity of the original structure. This was achieved by preserving the façade and the unique architectural details that narrate the building’s storied past.
Innovative Use of Space Despite its narrow frontage, the clever use of space within Casa Lorena creates an illusion of expansiveness. High ceilings and open-plan areas enhance the flow between the rooms, while modern glass installations introduce a lightness that contrasts with the dense historical elements.
| Element | Preservation Strategy | Modern Integration |
|---|---|---|
| Beams | Original Decauville beams maintained. | Integrated into minimalist decor. |
| Walls | Exposed stonework to highlight historical charm. | Contrasted with sleek, modern fittings. |
Specific Construction Techniques and Materials Used
Materials That Tell a Story The choice of materials was pivotal in blending the old with the new. Traditional materials like the locally sourced pasta tiles were used alongside modern elements such as quartz and tempered glass, providing durability and a contemporary flair.
Technological Integration Modern construction techniques, including advanced structural reinforcements and eco-friendly technologies, were employed to ensure the building’s longevity and sustainability. This approach not only preserves the building for future generations but also enhances its functionality in today’s urban landscape.
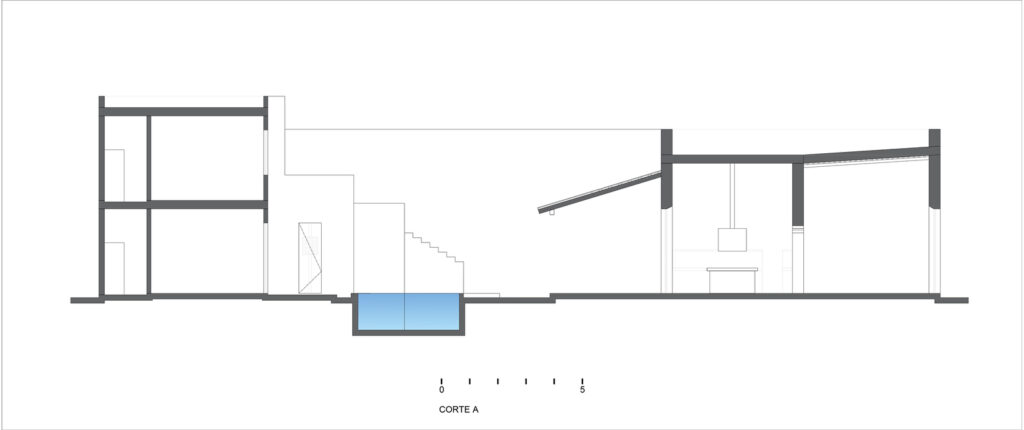
Casa Lorena: Interior Design
The interior design of Casa Lorena is a testament to the fusion of traditional charm and modern aesthetics. Every room within the house is a canvas, displaying a careful selection of furniture and art that reflects both Mérida’s rich cultural heritage and the contemporary trends in interior design.
Unique Features
From the hand-painted pasta tiles that adorn the floors to the custom-designed furniture pieces that fill the spaces, every detail in Casa Lorena has been thoughtfully curated to enhance the dwelling’s historical essence while providing the comforts and conveniences of modern living.
This delicate balance between old and new not only preserves the historical significance of Casa Lorena but also sets a precedent for future restoration projects in historic cities around the world. By embracing the past while looking to the future, Casa Lorena stands as a beacon of innovative architectural restoration.
Casa Lorena and Environmental Considerations
Casa Lorena is not just a showcase of beautiful architecture but also a testament to sustainable design principles that are vital in today’s construction practices. The restoration of Casa Lorena includes several environmental considerations that highlight the project’s commitment to sustainability.
Integration of the Property with the Surrounding Environment
Harmony with Nature Casa Lorena’s design is deeply influenced by its surrounding landscape, with efforts to maintain the existing mature trees and incorporate native plant species in the garden designs. This not only preserves the local flora but also helps in maintaining the ecological balance and enhancing the property’s aesthetic.
Natural Climate Control The architectural layout and orientation are planned to optimize air circulation and natural light, reducing the need for artificial cooling and lighting. This passive climate control is crucial in Mérida’s tropical climate and demonstrates a mindful integration of environmental sustainability in building design.
Casa Lorena ans the Use of Natural Ventilation and Lighting
Smart Architectural Design Large windows, open archways, and strategically placed vents take full advantage of the natural breezes and light, minimizing the reliance on HVAC systems and artificial lighting. This design choice not only reduces energy consumption but also enhances indoor air quality and comfort.
Solar Considerations The positioning and size of eaves and overhangs are designed to provide shade during the hottest parts of the day while allowing softer, morning and evening light to penetrate deeper into the home, ensuring that the interiors remain bright yet comfortable throughout the day.
The Kitchen as a Central Element
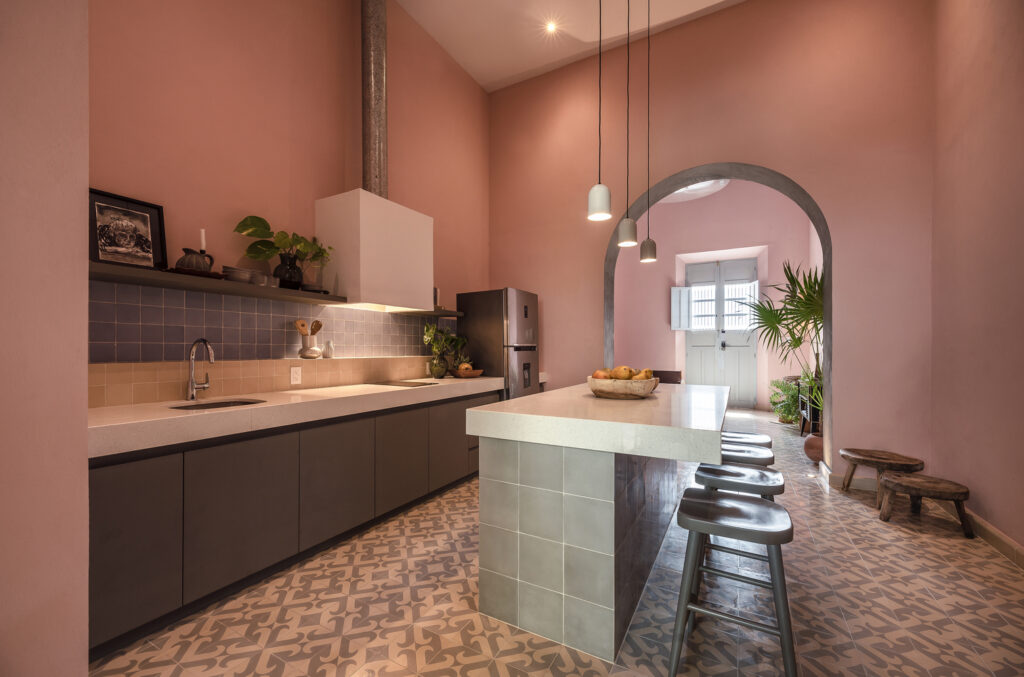
The kitchen in Casa Lorena is more than just a functional area for cooking; it is the heart of the home, where traditional design meets modern utility, creating a vibrant space for family gatherings and social interaction.
Casa Lorena Kitchen’s Design and Functionality
Modern Meets Traditional The central island made of white quartz stands as a modern centerpiece surrounded by pasta tiles that narrate a story of local craftsmanship and tradition. This blend of elements makes the kitchen not only a place for culinary activities but also a symbol of the fusion of old and new.
Practical and Aesthetic Integration Equipped with high-end appliances and ample storage, the kitchen maintains sleek lines and uncluttered surfaces, which are vital for both functionality and aesthetic appeal. The integration of natural materials like wood and stone with modern glass and metal highlights the unique design ethos of Casa Lorena.
The Significance of the White Quartz Island
Focal Point of Social Interaction The island is not just a preparation area but also a social hub where guests can gather, making it central to the home’s social architecture. Its durable surface and striking appearance make it a practical yet beautiful addition to the kitchen.
Symbol of Durability and Purity Quartz, known for its durability and ease of maintenance, represents the lasting beauty and clean design that Casa Lorena aims to showcase. Its pristine surface reflects the home’s overall theme of blending functionality with aesthetic finesse.
Each design choice in Casa Lorena is imbued with both function and meaning, making the house a beacon of architectural innovation and a home that truly embraces the ethos of living well within one’s environment.
Outdoor and Garden Design
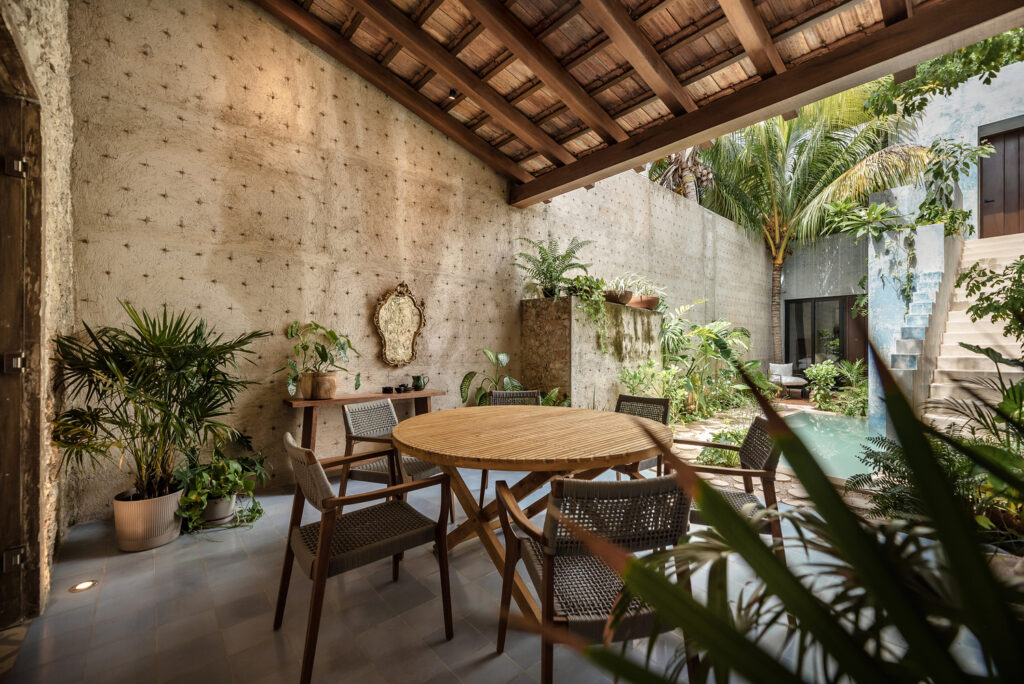
The exterior spaces of Casa Lorena are as thoughtfully designed as the interior, providing a seamless transition between indoor comfort and outdoor serenity. These areas play a crucial role in enhancing the overall living experience and integrating the home into its natural surroundings.
Description of the Terrace and Garden Areas
Lush Greenery and Fluid Spaces The terrace and gardens at Casa Lorena act as natural extensions of the living spaces. With lush tropical vegetation, the garden areas are not only aesthetically pleasing but also functional, creating private nooks and open spaces for relaxation and social gatherings. The use of native plants and sustainable gardening practices emphasizes the home’s ecological approach.
Water Features and Natural Integration Central to the garden’s design is a small, elegantly designed pool, surrounded by natural stone and flanked by hanging gardens that mimic the lush Yucatán landscape. This feature not only cools the area but also adds a tranquil sound and movement, enhancing the sensory experience of the space.
Casa Lorena: Use of Vegetation and Water Features to Enhance Ambiance
Biophilic Design Elements Incorporating biophilic design principles, Casa Lorena’s outdoor spaces are crafted to connect the occupants with nature. The integration of water features and diverse plant life not only boosts the home’s aesthetic value but also contributes to the physical and psychological well-being of its residents.
Sustainable Practices The selection of drought-resistant plants and the installation of water-efficient systems reflect the commitment to sustainability. These features reduce the need for excessive watering, contributing to resource conservation while maintaining a verdant and inviting outdoor environment.
Bedrooms and Private Areas
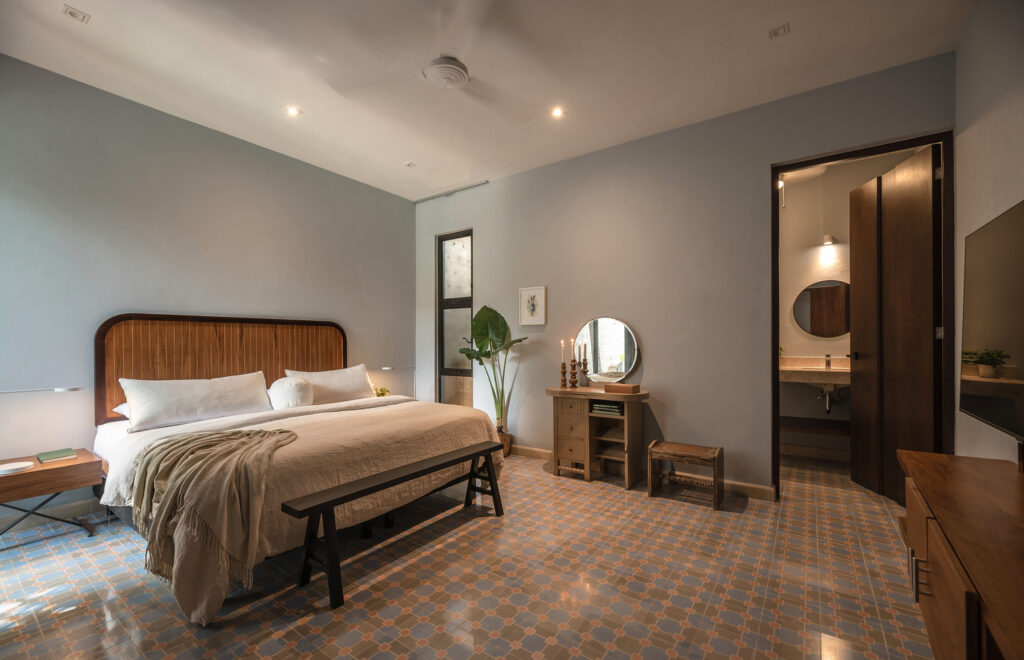
Casa Lorena offers a retreat from the urban bustle with its carefully designed private areas that ensure comfort without sacrificing style. The layout and features of these spaces cater to both the functional needs and aesthetic preferences of the inhabitants.
Layout and Special Features of the Bedrooms
Maximizing Space and Comfort The bedrooms at Casa Lorena are designed to maximize space and enhance comfort. The ground floor bedroom opens directly onto the wooden deck, offering easy access to the garden and pool, creating a blend of indoor and outdoor living. Upstairs, the bedrooms feature large windows that provide stunning views of the cityscape and allow natural light to flood the spaces.
Customizable Features Each bedroom is equipped with built-in storage and state-of-the-art climate control systems, ensuring a personalized environment suited to the needs of each occupant. The high ceilings and minimalistic design promote a sense of calm and spaciousness.
Casa Lorena: Privacy and Comfort Considerations in Design
Sound Insulation and Layout Special attention is given to sound insulation and the strategic placement of bedrooms to maximize privacy. The design considers the acoustic dynamics of the house, ensuring that each private area remains a serene sanctuary.
Ergonomic and Aesthetic Choices The choice of materials, from soothing color palettes to soft textiles, enhances the tranquil and luxurious feel of the bedrooms. Ergonomic furniture ensures that each room offers a balance of style and comfort, proving that private areas in Casa Lorena are not just places to sleep, but spaces to rejuvenate and inspire.
Each design decision within Casa Lorena’s bedrooms and private areas reflects a deep understanding of the importance of privacy, comfort, and personal space in contemporary residential architecture.
Casa Lorena stands as a striking example of how historical restoration can seamlessly integrate with modern innovation to preserve cultural heritage while enhancing urban landscapes. This project not only breathes new life into a historic structure but also sets a precedent for future restoration efforts, proving that preserving our past can coexist with embracing our future. Casa Lorena remains a beacon of architectural and cultural brilliance in Mérida, inspiring visitors and locals alike with its enduring charm and significance.
If you want o learn about our consultancies in Portuguese language, click here.
Unlock Premium, Members-Only Content
Your source for the most relevant updates in sustainable construction