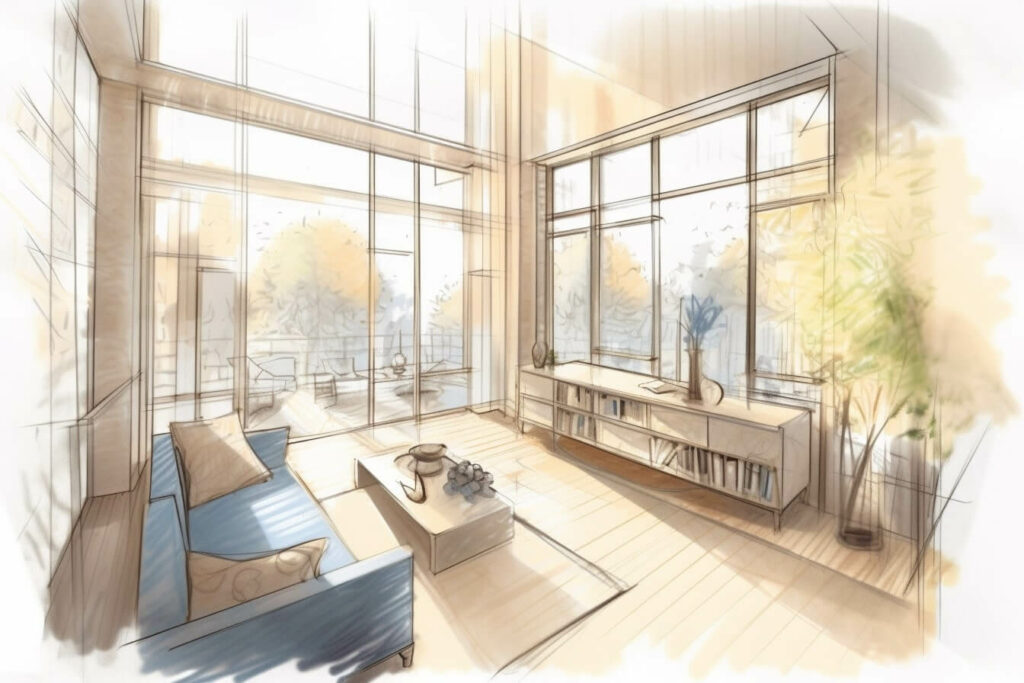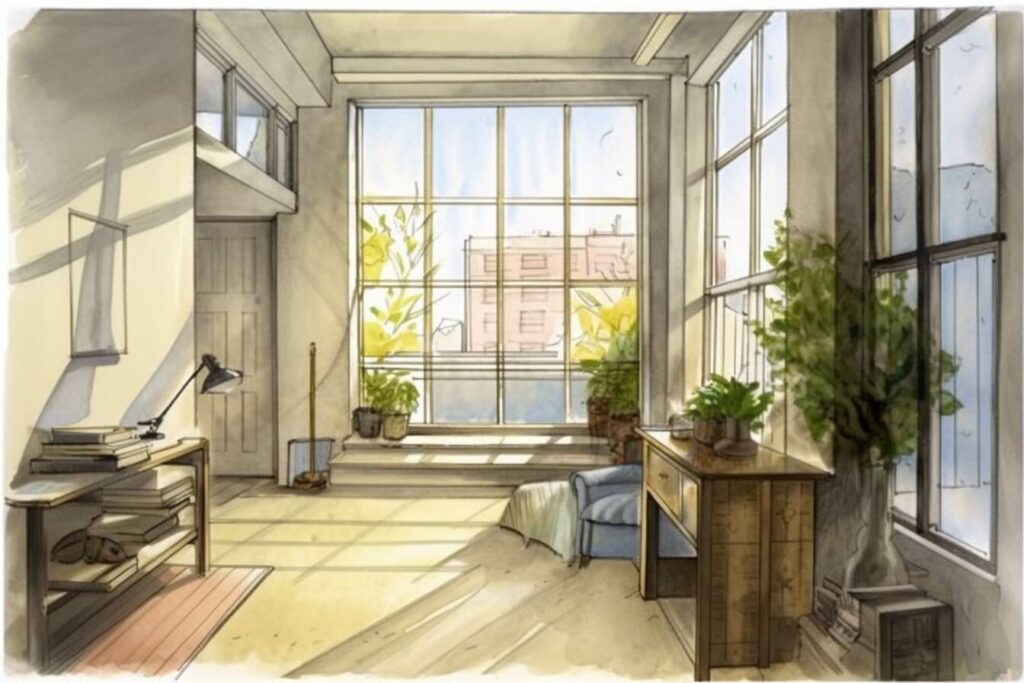Unlock Premium, Members-Only Content
Your source for the most relevant updates in sustainable construction
In a world where eco-consciousness and sustainability are more than just buzzwords, daylighting has emerged as a highly effective strategy for architects, interior designers, and construction companies to create greener, more energy-efficient spaces.
By harnessing the power of natural light and intelligently integrating it into building design, professionals in the industry can reduce their environmental footprint and stay ahead of the market.
In this comprehensive article, we’ll explore the benefits of daylighting for sustainable design, answer the most common questions on the subject, and introduce UGREEN – a sustainability consultancy service and educational platform that can help you take your practice to the next level.
What is daylighting, and why is it essential for sustainable design?
Daylighting incorporates natural light into building designs to minimize the need for artificial lighting, thereby reducing energy consumption and promoting a healthier indoor environment. This design principle is a cornerstone of sustainable architecture, focusing on energy efficiency, resource conservation, and occupant well-being.
The benefits of daylighting are numerous, ranging from lower energy costs and reduced greenhouse gas emissions to improved occupant comfort, health, and productivity. By using daylighting strategies effectively, professionals in the architectural and construction industries can create spaces that are not only environmentally friendly but also aesthetically pleasing and functional.
Unlock Premium, Members-Only Content
Your source for the most relevant updates in sustainable construction
The History of Daylighting in Architecture
The use of daylighting in architecture has a long and rich history, dating back to ancient times. From the use of skylights in Egyptian pyramids to the stained glass windows of medieval cathedrals, architects have long recognized the importance of natural light in shaping the design and function of buildings.
One of the earliest examples of daylight-focused architecture can be found in the ancient Roman baths, which were designed to take advantage of natural light. Roman architects used large windows and skylights to bring light into the interior spaces, creating bright and airy environments well-suited to their intended use.
In the Middle Ages, Gothic architecture continued incorporating daylighting into buildings. Gothic cathedrals, with their tall, narrow windows and stained glass, were designed to create a sense of awe and reverence by allowing light to filter into the interior spaces in various colors and patterns.
During the Industrial Revolution, the widespread use of artificial lighting changed the way architects thought about daylight. Rather than relying solely on natural light, architects began incorporating large windows and skylights into buildings to exploit the new illumination sources. This trend continued into the 20th century when architects like Le Corbusier and Mies van der Rohe sought to create open, light buildings.
In recent years, there has been a resurgence of interest in daylighting in architecture. With the increasing awareness of the environmental impact of buildings, architects are once again exploring ways to reduce energy consumption by harnessing the sun’s power. From highly reflective materials to sophisticated lighting control systems, modern architects are finding new and innovative ways to bring natural light into buildings and create healthy, sustainable environments for those who use them.
In conclusion, the history of daylighting in architecture is rich and varied, reflecting each era’s changing attitudes and technological advancements. From ancient times to the present day, architects have recognized the importance of natural light in shaping the design and function of buildings and have sought to incorporate it into their designs in various ways.
How can daylighting be implemented in building design?
Various daylighting techniques and strategies are available to professionals in the architectural and construction fields. These include:
- Building orientation: By strategically orientating a building to capture sunlight effectively, architects and designers can significantly increase natural light penetration into interior spaces.
- Window design: Windows’ size, shape, and placement are critical in maximizing daylight penetration. Advanced glazing technologies, such as low-emissivity coatings and electrochromic glass, can also help regulate the amount of sunlight that enters a building.
- Light shelves: These horizontal overhangs, typically installed above eye level, help to bounce natural light deeper into the interior spaces while reducing glare and direct solar heat gain.
- Clerestory windows: Positioned high on walls, these windows allow sunlight to penetrate deeper into the building, providing indirect, diffuse light without causing glare or excessive heat gain.
- Skylights and roof monitors: These daylighting solutions introduce natural light from above, illuminating spaces that may not have access to windows or other daylight sources.
- Solar tubes and light pipes: These devices capture sunlight at the roof level and channel it through reflective tubes, distributing it evenly throughout interior spaces.

How can daylighting contribute to green building certifications?
Daylighting refers to using natural light to illuminate buildings, reducing the need for artificial lighting and saving energy. On the other hand, green building certifications are programs that recognize buildings that meet specific sustainability and environmental performance standards. The synergy between daylighting and green building certifications lies in their shared goal of reducing the environmental impact of buildings and promoting sustainability.
Studies have shown that well-designed daylighting systems can significantly reduce building energy consumption. By harnessing the sun’s power, daylighting can provide ample illumination while reducing the need for artificial lighting, a major source of energy consumption in buildings. This reduction in energy use saves money, reduces greenhouse gas emissions, and helps mitigate the effects of climate change.
Green building certifications, such as LEED (Leadership in Energy and Environmental Design), BREEAM (Building Research Establishment Environmental Assessment Method), and Green Star, recognize the importance of daylighting in promoting sustainability. These certifications have specific requirements related to daylighting, including minimum levels of natural light, the use of energy-efficient lighting systems, and the provision of daylight controls to regulate the amount of light entering a building.
The synergy between daylighting and green building certifications is further strengthened by the fact that daylighting is good for the environment and people. Studies have shown that exposure to natural light can positively affect human health and well-being, including improved mood, increased productivity, and reduced stress.
In conclusion, the relationship between daylighting and green building certifications is one of mutual support. Daylighting can help buildings meet the sustainability requirements of green certifications, while green certifications can help promote the use of daylighting in buildings. By working together, daylighting and green building certifications can help create healthier, more sustainable, and more energy-efficient buildings for everyone.
Daylighting Standards: Ensuring Optimal Performance Through Standards
Daylighting standards define the minimum performance requirements for daylighting systems in buildings. These standards ensure daylighting systems provide adequate light levels, reduce energy consumption, and promote sustainability.
Several organizations develop and maintain daylighting standards, including the International Energy Agency (IEA), the International Organization for Standardization (ISO), and the Illuminating Engineering Society of North America (IESNA). These standards cover a range of topics, including minimum light levels, energy efficiency, and the use of daylight controls.
One of the critical components of daylighting standards is the requirement for minimum light levels. These standards specify the light that must be provided in different spaces, such as offices, schools, and homes. This helps to ensure that buildings are well-lit and that occupants have adequate light for their tasks.
Daylighting standards also focus on energy efficiency, specifying requirements for energy-efficient lighting systems and daylight controls. For example, standards may require automatic daylight controls, which adjust the amount of artificial light based on the level of natural light in a space. This helps to reduce energy consumption and minimize the environmental impact of buildings.
Finally, daylighting standards are also designed to promote sustainability. By requiring buildings to meet specific performance standards, these standards help to reduce the environmental impact of buildings and promote the use of renewable energy sources.
In conclusion, daylighting standards ensure that buildings are well-lit, energy-efficient, and environmentally responsible. Establishing guidelines for the performance of daylighting systems, these standards help to promote sustainability and create healthy, comfortable environments for building occupants.
Addressing common concerns and misconceptions about daylighting
As the industry increasingly embraces daylighting, it’s essential to address some of the most common concerns and misconceptions:
- Daylighting increases heat gain and cooling loads: While it’s true that sunlight can increase indoor temperatures, well-designed daylighting systems can minimize heat gain by using shading devices, strategic window placement, and advanced glazing technologies.
- Daylighting sacrifices privacy: Creative design solutions, such as frosted or patterned glass and strategic window placement, can maintain privacy while allowing natural light to enter a space.
- Daylighting is only suitable for specific climates or building types: While some climates or building types may present unique challenges, daylighting strategies can be adapted and customized to suit a wide range of conditions and architectural styles. This versatility ensures that daylighting remains a valuable tool for sustainable design, regardless of location or project type.
Unlock Premium, Members-Only Content
Your source for the most relevant updates in sustainable construction
Staying ahead of the market with daylighting and sustainable design
As the demand for eco-friendly, energy-efficient buildings grows, architects, interior designers, and construction companies prioritizing sustainable design will find themselves at a competitive advantage.
By incorporating daylighting into their projects, these professionals can offer clients innovative solutions that meet the stringent criteria of green building certifications and contribute to a healthier, more comfortable indoor environment.
Daylighting showcases a commitment to sustainability and demonstrates a forward-thinking approach to design. As the market evolves, embracing sustainable design principles like daylighting will become a crucial differentiator, allowing professionals to stand out and attract clients who value eco-conscious solutions.

Discover UGREEN sustainability consultancy services and UGREEN Skills educational platform
To stay ahead in the ever-changing world of sustainable design, continually expanding your knowledge and expertise is essential. UGREEN, a leading sustainability consultancy service, offers a comprehensive range of services designed to help professionals in the architecture, interior design, and construction industries elevate their sustainable design practices.
In addition to consultancy services, UGREEN also provides a dedicated educational platform called UGREEN Skills. This platform offers many resources focused on sustainability and green building practices, including courses, workshops, and webinars.
By partnering with UGREEN, professionals can access the tools and information they need to stay informed about the latest trends, technologies, and best practices in sustainable design.
Daylighting for Architects: A Conclusion
As the architectural and construction industries prioritize sustainability, daylighting has emerged as a powerful and versatile design strategy with far-reaching benefits.
By incorporating daylighting into their projects, architects, interior designers, and construction companies can reduce energy consumption, improve occupant well-being, and demonstrate their commitment to environmental stewardship.
With the support of UGREEN consultancy services and the UGREEN Skills educational platform, professionals can stay ahead of the market, offering innovative, eco-conscious solutions that set them apart from the competition.
Join the growing movement towards sustainable design and explore the transformative potential of daylighting today.
Unlock Premium, Members-Only Content
Your source for the most relevant updates in sustainable construction
If you need our services in the Portuguese language, click here.