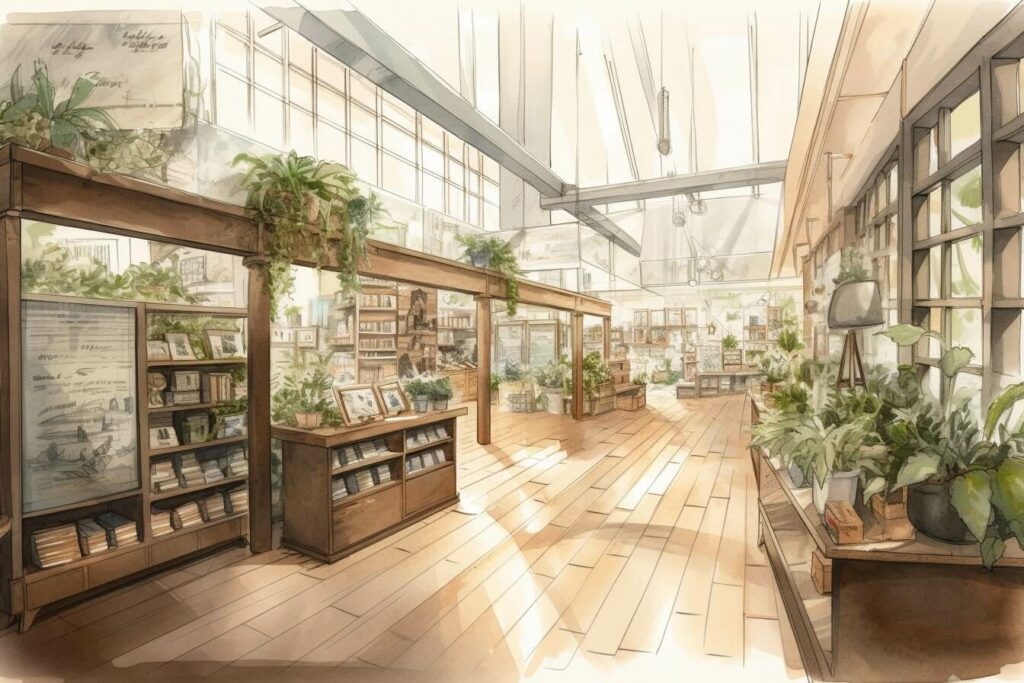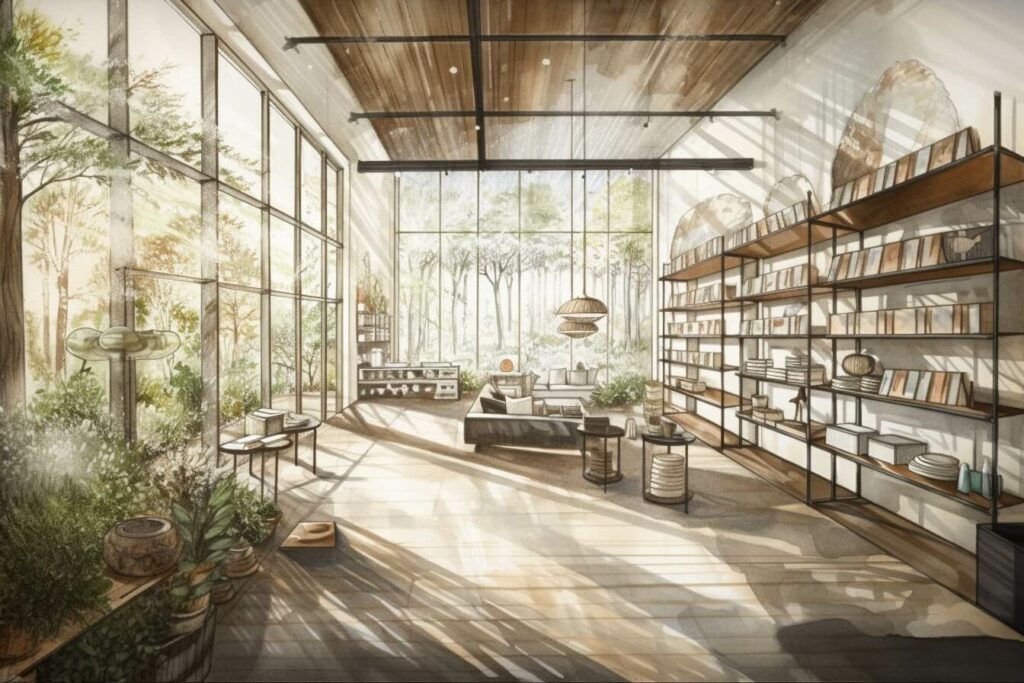Unlock Premium, Members-Only Content
Your source for the most relevant updates in sustainable construction
In an increasingly urbanized world, architects and interior designers constantly search for innovative ways to reconnect people with nature.
Inspired by the innate human attraction to nature and living systems, biophilic design is emerging as a strong design trend that creates harmony between the built environment and the natural world.
In this comprehensive article, we’ll explore the concept of biophilia in architecture, discuss its benefits and principles, and provide practical examples and case studies to inspire your next project.
Section 1: Understanding Biophilia
1.1 Defining Biophilia
Biophilia, a term coined by the biologist E.O. Wilson, refers to the innate human affinity for nature and living systems. It is an evolutionary response to our dependence on nature for survival and well-being.
As urbanization and technological advancements lead to a disconnection from nature, biophilia has become an essential design element for fostering well-being and enhancing our connection to the environment.
1.2 Biophilia: The Intersection of Nature and Architecture
Biophilic design is an approach to architecture and interior design that seeks to integrate nature into the built environment. This can be achieved by incorporating natural elements, materials, and forms and creating spaces that evoke a sense of connection with nature. By doing so, the biophilic design aims to promote well-being, sustainability, and a sense of place.

Section 2: The Benefits of Biophilia
2.1 Improved Well-being and Productivity
Studies have shown that incorporating biophilic elements into the design can positively impact mental and physical health. Exposure to natural elements, such as plants, natural light, and fresh air, has been linked to reduced stress levels, increased productivity, and enhanced creativity. This is particularly important in workplace environments, where stress and burnout are common concerns.
2.2 Sustainability
The biophilic design promotes energy efficiency, resource conservation, and climate adaptation by integrating natural elements and systems into architecture. Passive design strategies, such as natural ventilation and daylighting, can significantly reduce a building’s energy consumption. Additionally, incorporating green roofs, living walls, and other natural systems can help mitigate the urban heat island effect and improve local biodiversity.
2.3 Enhanced User Experience
The biophilic design creates spaces that are not only functional but also emotionally and aesthetically appealing. Natural elements and materials can evoke a sense of calm, comfort, and connection, resulting in a more engaging user experience. This is particularly valuable in public spaces, such as hotels, restaurants, and retail environments, where the quality of the user experience can directly impact customer satisfaction and loyalty.
2.4 Economic Benefits
The potential to increase property values, boost employee satisfaction and lower healthcare costs make biophilic design a sound investment for businesses and property developers. A well-designed, nature-infused space can attract tenants and customers while improving employee retention and productivity. Furthermore, the health benefits associated with biophilic design can lead to reduced healthcare costs and absenteeism.
Unlock Premium, Members-Only Content
Your source for the most relevant updates in sustainable construction
Section 3: Principles of Biophilia
To incorporate biophilic design in architecture, consider the following principles:
3.1 Direct Experience of Nature
Incorporate natural elements like plants, water, sunlight, and fresh air into your design. This can be achieved through green roofs, living walls, water features, and large windows that provide ample natural light and views of the outdoors.
3.2 Indirect Experience of Nature
Use natural materials, colors, patterns, and textures that evoke the feeling of being in nature. This can include using wood, stone, and other organic materials, incorporating nature-inspired patterns, such as fractals, and colors that reflect the natural world.
3.3 Space and Place Conditions
Design spaces that facilitate a connection with the environment, such as views, prospect and refuge areas, and spaces that encourage exploration and movement. Create a sense of depth and dimension by incorporating varying heights, levels, and visual complexity.
3.4 Evolved Human-Nature Relationships
Integrate cultural and historical aspects that reflect human-nature relationships, such as art, symbols, and biomimicry. Consider how local history, traditions, and cultural values can be expressed through design to create a deeper connection with the natural environment.
3.5 Integration of Natural Systems
Incorporate natural systems, such as rainwater harvesting, greywater recycling, and natural ventilation, into your design to promote resource conservation and reduce environmental impact.
Section 4: Practical Examples of Biophilia
4.1 Living Walls
Vertical gardens, also known as living walls or green walls, are a visually stunning way to introduce plant life into interior and exterior spaces. They improve air quality and serve as natural insulation, reducing energy consumption.
4.2 Natural Lighting
Optimize the use of daylight through the strategic placement of windows, skylights, and light shelves. This reduces energy costs and creates a more comfortable and inviting atmosphere.
4.3 Water Features
Integrating water features like fountains, ponds, and waterfalls can create a calming and soothing environment. The sound and movement of water can help reduce stress and create a sense of tranquility.
4.4 Biophilic Materials
Use sustainable and natural materials, such as wood, stone, and bamboo, to create a connection with nature. These materials also have a lower environmental impact than synthetic alternatives.
4.5 Nature-inspired Patterns and Colors
Incorporate patterns and colors found in nature, such as organic shapes, fractals, and earth tones, to evoke a sense of connection with the natural world.
4.6 Dynamic and Diffuse Light
Incorporate dynamic and diffuse light sources that mimic natural sunlight, such as tunable LED lighting systems, to create a more natural and comfortable ambiance.
4.7 Outdoor Spaces
Design outdoor spaces, such as terraces, balconies, and courtyards, allowing users to connect with nature and enjoy the fresh air and natural light.
Section 5: Case Studies on Biophilia
Biophilia Case Study 1: The Eden Project, Cornwall, UK
This iconic attraction, housed within two massive biomes, showcases the world’s largest indoor rainforest and a Mediterranean environment. With its innovative design, the Eden Project successfully demonstrates the power of biophilic architecture in creating immersive, educational, and engaging spaces.
Biophilia Case Study 2: The Khoo Teck Puat Hospital, Singapore
This hospital incorporates extensive greenery, natural light, and water features throughout its design, creating a healing environment for patients and a pleasant workplace for staff. The facility’s rooftop gardens and balconies offer respite and relaxation, while its energy-efficient design minimizes the building’s environmental impact.
Biophilia Case Study 3: The Bullitt Center, Seattle, USA
Dubbed the “greenest commercial building in the world,” the Bullitt Center incorporates numerous biophilic design elements, including a green roof, natural ventilation, and daylighting strategies. The building harvests rainwater, generate power, and processes waste, setting a high standard for sustainable design.
Biophilia Case Study 4: Bosco Verticale, Milan, Italy
These award-winning residential towers feature over 900 trees and 2,000 plants, creating an urban vertical forest. The vegetation not only absorbs CO2 and produces oxygen but also helps to reduce noise pollution and regulate the building’s temperature.
Biophilia Case Study 5: Pixel Building, Melbourne, Australia
This innovative office building is a prime example of biophilic design in a commercial setting. The Pixel Building features green roofs, living walls, and a unique façade incorporating colorful panels inspired by nature. The building is also designed for maximum energy efficiency, focusing on natural light, passive cooling, and renewable energy generation.
Biophilia Case Study 6: Parkroyal on Pickering, Singapore
This luxury hotel seamlessly blends architecture and nature with its unique design. The building features extensive greenery, including lush sky gardens, green walls, and water features. Incorporating natural elements and materials create a resort-like atmosphere, providing guests with a tranquil and rejuvenating experience.
Biophilia Case Study 7: The Spheres, Seattle, USA
Amazon’s unique workspace, The Spheres, consists of three interconnected glass domes that house over 40,000 plants worldwide. Biophilic design elements like lush greenery, water features, and natural light create a calming and inspiring work environment that encourages employee creativity and collaboration.
Unlock Premium, Members-Only Content
Your source for the most relevant updates in sustainable construction
Section 6: Biophilia and Sustainable Design: A Synergistic Relationship
6.1 The Interconnected Nature of Biophilia and Sustainable Design
Biophilia and sustainable design share a common goal: to create built environments that are in harmony with the natural world and promote the well-being of humans and the planet. While biophilia fosters human-nature connections and enhances well-being, the sustainable design emphasizes resource conservation, energy efficiency, and environmental responsibility.
When these two approaches are combined, a synergistic relationship emerges, resulting in restorative and sustainable spaces.
6.2 Elements on Biophilia that Enhance Sustainability
Many biophilic design elements directly contribute to the sustainability of a building or space. For example:
- Green roofs and living walls: These features reconnect occupants with nature, provide insulation, reduce stormwater runoff, and improve air quality.
- Natural lighting and ventilation: By prioritizing natural light and air circulation, the biophilic design reduces energy consumption and creates healthier indoor environments.
- Water features and rainwater harvesting: Incorporating water elements and systems for rainwater collection can conserve water resources and create soothing, tranquil spaces.
- Use of sustainable materials: Biophilic design often emphasizes the use of natural, locally sourced, and renewable materials, which have a lower environmental impact compared to synthetic alternatives.
6.3 Design Strategies for Combining Biophilia and Sustainability
To create spaces that are both biophilic and sustainable, architects and designers can employ the following strategies:
- Site selection and orientation: Choose a site that integrates natural elements, such as water bodies or green spaces, and design the building’s orientation to maximize natural light and passive heating/cooling opportunities.
- Integrative design: Collaborate with multidisciplinary teams, including ecologists, landscape architects, and environmental engineers, to develop holistic design solutions considering biophilic and sustainable principles.
- Adaptive reuse and renovation: Preserve and repurpose existing structures, when possible, to reduce waste and embodied energy. Integrate biophilic elements to enhance occupant well-being and connection to nature.
- Performance-based design: Use data-driven design methods and tools, such as building performance simulations, to optimize energy efficiency and occupant comfort while incorporating biophilic elements.
- Community engagement and education: Involve the local community in the design process and provide educational opportunities to promote awareness of the benefits of biophilic and sustainable design.
The relationship between biophilia and sustainable design underscores the importance of a holistic approach to architecture and interior design.
By incorporating biophilic and sustainable principles, designers can create aesthetically appealing, emotionally resonant, environmentally responsible, and resource-efficient spaces. Ultimately, this synergistic relationship fosters a more sustainable future where the built environment supports human well-being and the health of our planet.

Biophilia: A Conclusion
Biophilia in architecture offers a unique opportunity for architects and interior designers to create aesthetically pleasing, functional, environmentally sustainable, and emotionally resonant spaces. By embracing biophilic design principles, we can enhance the quality of our built environments and foster a deeper connection between humans and the natural world.
As our cities grow and evolve, we must prioritize integrating biophilic design into our architectural practices. Doing so can create a future where the built environment nurtures our well-being, supports our planet’s ecosystems and promotes a more sustainable and harmonious relationship with nature.
As architects and interior designers, let’s embrace the power of biophilic design and make the world a healthier, more beautiful, and more connected place for all.
Unlock Premium, Members-Only Content
Your source for the most relevant updates in sustainable construction
If you need our services in the Portuguese language, click here.