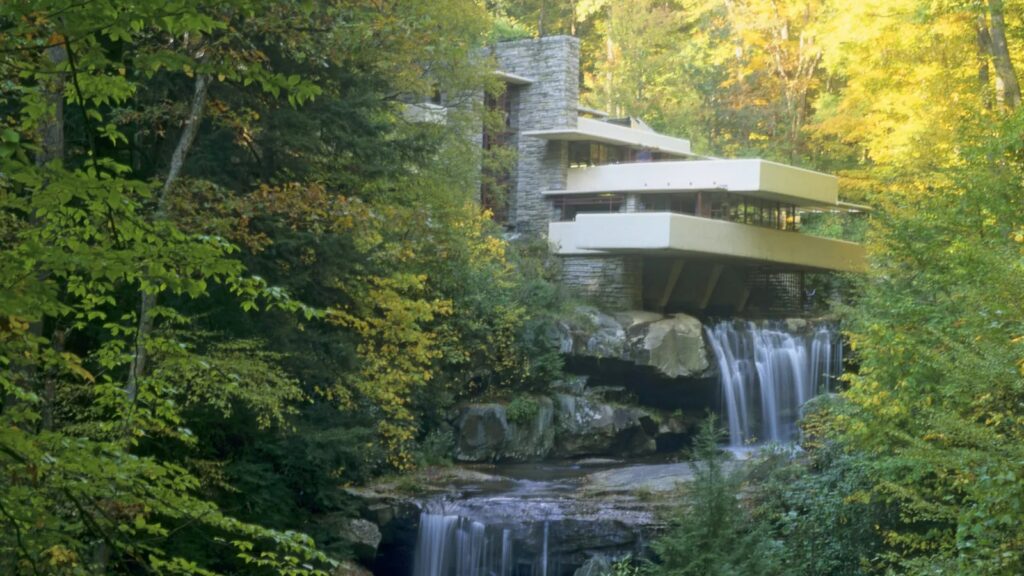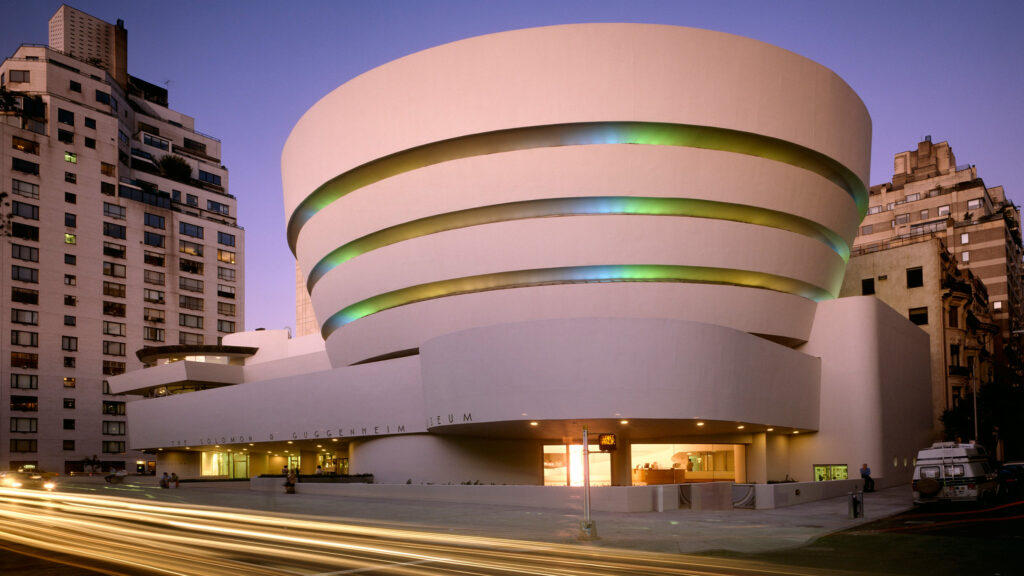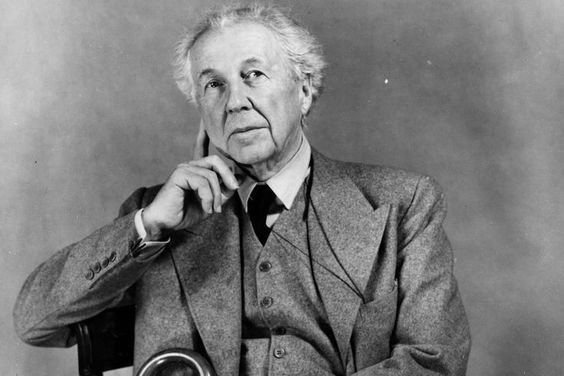Photo by Joe Munroe/Hulton Archive




A 2-day immersion into the future of sustainable construction
Introduction to Frank Lloyd Wright
Frank Lloyd Wright wasn’t just an architect; he was a visionary. His buildings didn’t just stand; they lived. Known for melding his creations with the harmony of humanity and its environment, Wright’s architectural philosophy went beyond mere buildings, shaping the very way we think about spaces and how we live in them. Today, we explore the legacy of a man whose ideas were as much about tomorrow as they were about today.
Who was Frank Lloyd Wright?
Born in 1867 in Wisconsin, Frank Lloyd Wright embarked on a journey that would revolutionize 20th-century architecture. His designs, over 1,000 in his lifetime, pushed the boundaries of technology and material, challenging the norms of the time. Wright introduced the concept of living architecture—designs that were not only functional but also breathtakingly beautiful.
Wright’s Architectural Philosophy
At the core of Wright’s work was the belief that buildings should live in harmony with humanity and the environment. This philosophy, which he termed “organic architecture,” proposed that architectural designs should be derived from their surroundings, integrating with the landscape rather than dominating it.
Key Principles of Wright’s Philosophy:
- Harmony with Nature: Buildings should be designed to be part of a unified, interrelated composition, which includes their environment.
- Simplicity and Functionality: Avoid over-decoration that serves no purpose.
- The Importance of the Interior: The inside of a building should be as meticulously designed as the exterior.
These principles didn’t just influence his designs; they revolutionized the way architects approached their craft.
Early Life and Education
Wright’s formative years were instrumental in shaping his design philosophy. A childhood filled with open landscapes and natural beauty gave Wright a deep appreciation for the natural world, which later profoundly influenced his architectural style.
Childhood Influences
Raised in rural Wisconsin, Wright spent much of his childhood immersed in nature. His mother, Anna Lloyd Jones, a teacher, was an early and significant influence. She introduced Wright to the Froebel Gifts, a series of educational aids designed to teach children about form and design, which helped develop his spatial and geometric understanding from a young age.
Education Background
Wright’s formal education in architecture began at the University of Wisconsin-Madison, where he enrolled in engineering courses to understand the structural aspects of building. However, the conventional training felt restrictive to Wright, leading him to move to Chicago in 1887, where he joined the architectural firm of Adler & Sullivan. Under the mentorship of Louis Sullivan, whom Wright would later refer to as “Lieber Meister” (dear master), he embraced and expanded upon Sullivan’s maxim, “form follows function.”
Timeline of Wright’s Early Career:
| Year | Event |
|---|---|
| 1887 | Wright moves to Chicago and joins Adler & Sullivan. |
| 1893 | Launches his own architectural practice after a falling out with Sullivan. |
| 1901 | Introduces the Prairie Style with the design of the Ward Willits House. |
Through these formative years, Wright not only honed his craft but also began to lay the groundwork for what would become a legendary career in architecture, marked by innovation, controversy, and brilliance. His education was not just in the classroom or the drafting table, but in every line he drew and every space he created.
Major Architectural Movements and Influences
Frank Lloyd Wright’s architectural style was not developed in isolation but was influenced by, and in turn influenced, major architectural movements of his time. His designs breathed life into the Prairie School movement and later evolved into what he called organic architecture, reshaping American architecture in profound ways.
Prairie School Movement: Origins and Characteristics
The Prairie School was an architectural style that emerged in the late 19th and early 20th centuries, primarily in the American Midwest. This movement was characterized by its emphasis on horizontal lines, flat or hipped roofs with broad overhanging eaves, windows grouped in horizontal bands, solid construction, craftsmanship, and restraint in the use of decoration.
Key Features of Prairie School Architecture:
- Horizontal Lines: Mimicking the wide, flat expanses of the Midwest landscape.
- Integration with the Landscape: Buildings were designed to complement their environment.
- Open Interior Spaces: Floor plans were open and flowing to allow spaces to meld into each other.
Wright’s contribution to this movement was significant. His designs, such as the Robie House in Chicago and the Winslow House in River Forest, Illinois, are quintessential examples of Prairie School architecture, showcasing not only aesthetic beauty but functional practicality.
Organic Architecture: Definition and Implementation in His Works
Organic architecture was Wright’s philosophy in its mature form. It represented an evolution of his earlier ideas, focusing on buildings designed to be in harmony with their environment and the human beings who use them.
Principles of Organic Architecture:
- Unity: The building, its furnishings, and surroundings should be integrated as a unified whole.
- Simplicity: The design eliminates unnecessary details, focusing on the essential parts of the structure.
- Freedom: Organic architecture avoids traditional symmetries and embraces the uniqueness of each project.
Wright’s masterpiece, Fallingwater (1935), epitomizes these principles. Built over a natural waterfall, Fallingwater exemplifies how architecture can respect the landscape while making a bold design statement. The house’s cantilevered levels and integration with the rock formations demonstrate Wright’s mastery of organic design.
Frank Lloyd Wright: Iconic Projects and Their Significance
Wright’s career was marked by numerous projects that have become icons of modern architecture. Each building not only pushed the boundaries of design but also served as a manifesto of Wright’s architectural philosophy.
Fallingwater: Integration with Nature


Built in 1935 for the Kaufmann family, Fallingwater is perhaps Wright’s most famous work. The residence’s daring design extends over a waterfall, integrating the structure with the surrounding landscape. This house is not just a residence but a statement on how buildings can exist in harmony with the natural world.
Highlights of Fallingwater:
- Cantilevered Structure: The use of cantilevered concrete allowed Wright to extend the house directly over the waterfall.
- Natural Materials: The house uses materials such as stone and wood that echo the natural setting, blending the man-made with the natural.
- Open Plan Interior: The interior spaces flow into each other and to the outdoors, emphasizing a connection with nature.
The Guggenheim Museum: Innovative Museum Design


Another landmark project by Wright is the Solomon R. Guggenheim Museum in New York City, completed in 1959. The museum’s unique spiral design was a radical departure from traditional museum layouts and continues to be one of the most distinctive buildings in New York City.
Key Aspects of the Guggenheim Museum:
- Spiral Ramp: The continuous ramp running along the outer edges of the building allows visitors to view artwork in a continuous flow, without the interruption of rooms and doors.
- Natural Light: The central skylight provides ample natural light that enhances the viewing of art.
- Structural Design: The building’s form was not only aesthetically pleasing but also served to showcase Wright’s innovative use of concrete.
Through these projects and many others, Frank Lloyd Wright not only challenged conventional notions of space, form, and function but also left an indelible mark on the world of architecture, influencing generations of architects and designers around the globe.
Frank Lloyd Wright Design Philosophy
Frank Lloyd Wright was more than just an architect; he was a philosopher of space and design. His approach to architecture went beyond the aesthetic and functional aspects to include a deep philosophical engagement with the environment and the human experience.
Concept of ‘Usonian’ Homes
In the 1930s, as the United States grappled with the Great Depression, Wright introduced the concept of the ‘Usonian’ home, designed to be affordable for the average American. These homes were a direct response to the socio-economic conditions of the time and embodied Wright’s principles of simplicity and harmony with the environment.
Characteristics of Usonian Homes:
- Affordability: Constructed with cost-effective materials and simple, modular designs to keep prices low.
- Natural Materials: Use of local materials to reduce costs and blend the home into its surroundings.
- Strong Indoor-Outdoor Connection: Designed with large cantilevered overhangs and expansive windows to merge indoor and outdoor spaces.
These homes were not merely structures but a form of social commentary, reflecting Wright’s belief in architecture as a tool for social change.
Frank Lloyd Wright Views on Urban Planning and the Environment
Wright was critical of the burgeoning urban sprawl and envisioned a more sustainable and integrated approach to urban development. His vision, detailed in his Broadacre City project, proposed a decentralized cityscape that provided each family with a one-acre plot of land. This model emphasized accessibility to nature and the autonomy of the individual, challenging the conventional urban models of his time.
Principles of Broadacre City:
- Decentralization: The distribution of urban functions across a broader landscape to reduce density.
- Accessibility to Nature: Ensuring that each dwelling had significant natural surroundings.
- Self-Sufficiency: Encouraging residents to grow their own food and contribute to their community.
Through his architectural projects and theoretical works, Wright sought to demonstrate how architecture could promote healthier living environments and enhance human well-being.
Frank Lloyd Wright: Technological Innovations in Construction
Wright’s impact on architecture was not only philosophical but also technological. He pioneered the use of new building techniques and materials, many of which have become standard in modern construction.
Use of Novel Materials and Building Techniques
Wright was an early adopter of technologies that many of his contemporaries shied away from. He experimented with reinforced concrete, steel, and even synthetic materials like Plexiglas and Pyrex, pushing the boundaries of what could be achieved architecturally.
Innovative Techniques Used by Wright:
- Textile Block System: Wright developed a construction system using patterned concrete blocks, which provided both structural support and ornamental design. This method was used in the construction of the Ennis House and other California projects.
- Cantilever Construction: His use of cantilever structures in projects like Fallingwater allowed Wright to achieve dramatic overhangs and expansive open spaces, challenging traditional architectural forms.
Impact on Sustainable Building Practices Today
Wright’s innovations laid the groundwork for sustainable design practices. His integration of buildings with their environmental context and his efficient use of space and materials resonate with today’s green building principles.
Sustainable Elements Influenced by Wright:
- Natural Cooling and Heating: Wright designed buildings to take advantage of natural light and air circulation, reducing the need for artificial heating and cooling.
- Site-Specific Designs: Each of Wright’s projects was uniquely tailored to its environment, minimizing the ecological impact and enhancing the building’s sustainability.
Frank Lloyd Wright’s contributions to construction technology not only revolutionized architectural form and function but also anticipated many principles of sustainability that have become crucial in contemporary architecture. Through his innovative use of materials and building techniques, Wright not only left a mark on the architectural landscape but also paved the way for future generations to think about and interact with their built environment in sustainable ways.


Collaborations and Contemporaries
Frank Lloyd Wright’s journey was not a solitary path. Throughout his career, he interacted with, learned from, and sometimes clashed with other major figures in the architectural world. These relationships shaped his ideas and approaches to architecture.
Influence of and on Peers like Louis Sullivan and Le Corbusier
Wright’s professional life was significantly influenced by his mentor Louis Sullivan, the father of modern skyscrapers. Sullivan’s philosophy that “form follows function” deeply impacted Wright’s own architectural approach. On the international stage, architects like Le Corbusier shared Wright’s interest in integrating buildings with their environments, although their styles diverged.
Table of Key Collaborative Influences:
| Architect | Influence on Wright | Wright’s Influence on Them |
|---|---|---|
| Louis Sullivan | Emphasized organic architectural forms, mentorship | Adopted and adapted “form follows function” |
| Le Corbusier | Shared modernist ideals, design simplicity | Inspired ideas about urban planning and minimalism |
Rivalries and Professional Disputes
Wright was known for his strong opinions and often contentious relationships with other architects and clients. These interactions, while sometimes controversial, spurred debates that propelled architectural innovation.
Notable Rivalries:
- With Mies van der Rohe: Disputes over the definition of modern architecture.
- With Philip Johnson: Clashed over architectural aesthetics and philosophies.
These rivalries and collaborations were pivotal, pushing Wright and his contemporaries to articulate and refine their visions for modern architecture.
Personal Life and Its Impact on Frank Lloyd Wright Work
Wright’s personal life was as complex and dramatic as the spaces he designed. His relationships, hardships, and lifestyle choices deeply influenced his architectural style and output.
Marriages and Personal Relationships
Frank Lloyd Wright’s personal life was marked by turmoil and tragedy, which deeply influenced his architectural expression. His three marriages and numerous relationships reflected in the emotional intensity and personal investment he brought to his designs.
Wright’s Marriages and Key Relationships:
| Partner | Years | Influence on Wright’s Work |
|---|---|---|
| Catherine Tobin | 1889–1922 | Stability during early career, six children |
| Maude Miriam Noel | 1923–1927 | Turbulent period, influenced emotional designs |
| Olgivanna Lazovich | 1928–1959 | Supported his architectural camp, Taliesin West |
How Frank Lloyd Wright Lifestyle Influenced His Design Choices
Wright’s lifestyle was characterized by a penchant for innovation not just in architecture but also in his personal spaces. He designed his homes—Taliesin East in Wisconsin and Taliesin West in Arizona—as ongoing experiments in living architecture.
Lifestyle Influences on Design:
- Integrated Living Spaces: His homes featured open plans that reflected his vision for modern living.
- Use of Natural Materials: Both Taliesins emphasized the use of local materials, influencing his later commercial projects.
- Harmony with Landscape: His personal estates were designed to blend seamlessly with their environments, a principle he carried into other projects.
Wright’s personal experiences, relationships, and the very way he lived his life provided constant fuel for his creative expression, making his work deeply personal and universally impactful. Each building tells not just the story of its design but also a chapter of Wright’s own life.
Frank Lloyd Wright: Criticisms and Controversies
Frank Lloyd Wright’s career was not without its contentious moments. His bold ideas and strong personality often led to public and professional disputes that marked his career just as much as his architectural achievements.
Professional Criticisms During His Career
Wright faced criticism for both his architectural principles and his often unconventional working methods. Critics sometimes questioned the practicality and durability of his designs, citing issues like leaks in Fallingwater and structural problems in other buildings.
Key Criticisms:
- Structural Integrity: Concerns over the long-term stability of his innovative designs.
- Practicality of Design: Critiques regarding the livability and functionality of his spaces.
Controversies Surrounding His Personal and Professional Life
Wright’s personal life was fraught with scandals, from his tumultuous relationships to his sometimes extravagant lifestyle, which often overshadowed his professional achievements.
Notable Controversies:
- Affair with Mamah Cheney: This relationship led to significant personal and professional fallout.
- Financial Irregularities: Wright often struggled with finances, leading to legal and professional conflicts.
Despite these criticisms and controversies, Wright’s influence on architecture remained undiminished, his visionary creations continuing to inspire and provoke discussion in the architectural community and beyond.
Frank Lloyd Wright: Legacy and Influence on Modern Architecture
Frank Lloyd Wright left an indelible mark on the world of architecture. His concepts of organic architecture and harmonious design principles continue to influence modern architectural practices and theory.
How Frank Lloyd Wright Principles Are Applied Today
Wright’s designs anticipated many of the principles of sustainable architecture that are widely advocated today. His emphasis on integrating buildings with their surroundings and using materials that are harmonious with the location are practices that have become increasingly important in contemporary architecture.
Continuing Influence:
- Sustainable Design: Emphasis on eco-friendly materials and energy efficiency.
- Open Floor Plans: His ideas about fluid living spaces are now mainstream in residential and commercial architecture.
Architects Influenced by Frank Lloyd Wright
Many modern architects acknowledge Wright’s influence on their work, drawing on his integration of indoor and outdoor spaces and his innovative use of materials.
Architects Inspired by Wright:
- Norman Foster: Known for high-tech architecture, Foster’s work reflects Wright’s influence in its use of technology and innovation.
- Renzo Piano: His design philosophy shows the influence of Wright’s emphasis on light and natural materials.
Conclusion: A Visionary’s Lasting Impact
Frank Lloyd Wright was not just an architect; he was a philosopher of space, a revolutionary designer, and a controversial figure. His legacy is a tapestry of brilliant designs, innovative concepts, and personal dramas. Wright’s work challenged conventional norms and pushed the boundaries of what architecture could achieve, leaving a legacy that continues to influence the field to this day.
Through buildings that blend form and function with their environments, Wright demonstrated that architecture is not merely about creating structures but about crafting spaces that enhance and celebrate human life. As we continue to face challenges in sustainable living and urban design, Wright’s principles offer timeless insights into the harmony between human habitats and the natural world.
In exploring the intricate details of Wright’s life and work, we gain not only a deeper appreciation for his architectural genius but also a richer understanding of the complexities and challenges that come with true innovation. Wright’s vision teaches us that architecture is as much about humanity as it is about concrete, steel, and glass.
If you want o learn about our consultancies in Portuguese language, click here.






A 2-day immersion into the future of sustainable construction

