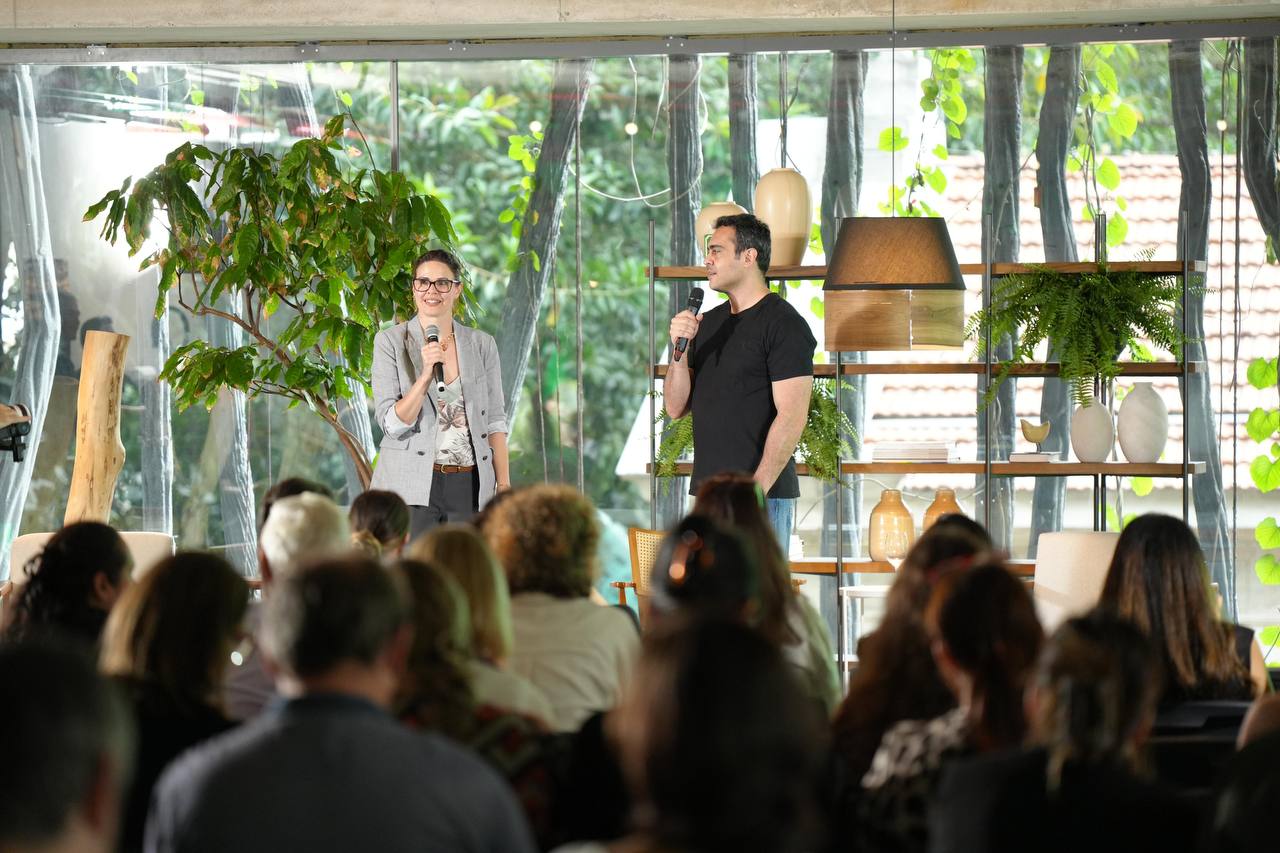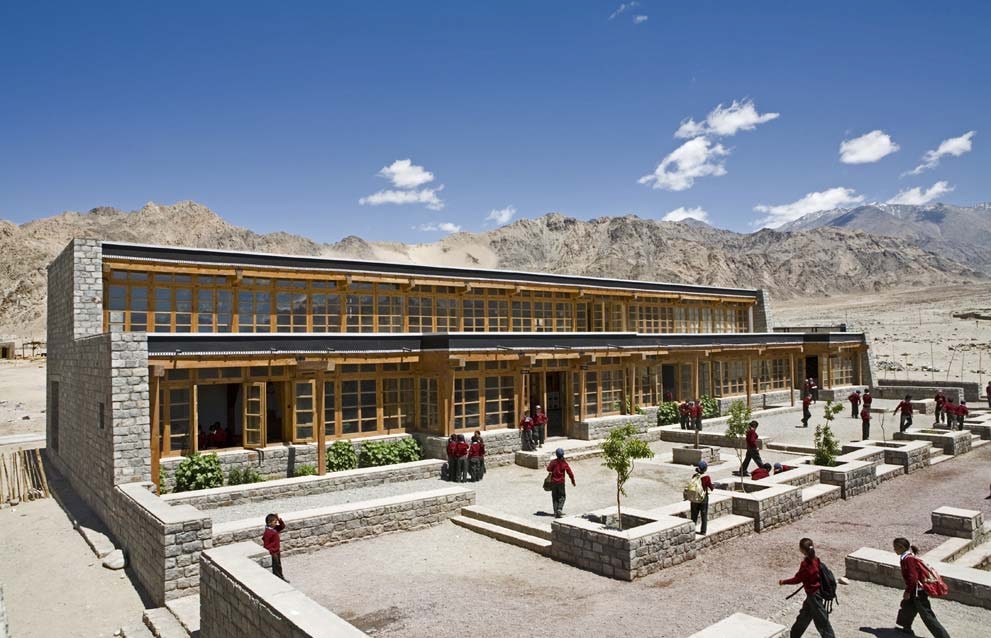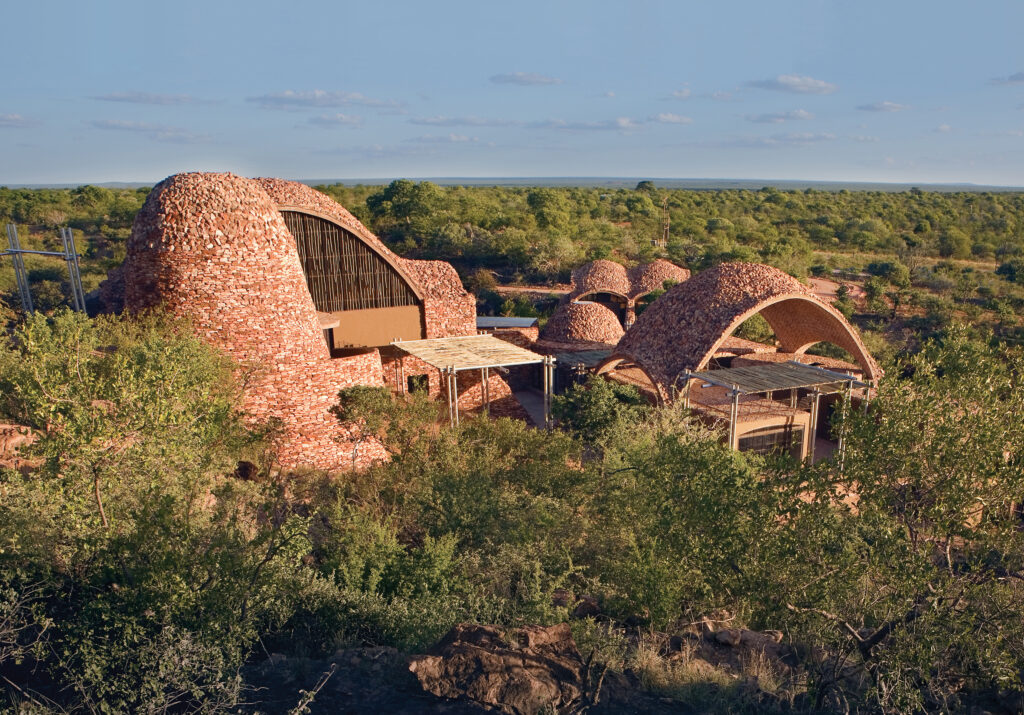



A 2-day immersion into the future of sustainable construction
Vernacular architecture isn’t just about building homes—it’s about weaving history and environment into every brick and beam. It’s architecture without architects; instead, communities and generations dictate the design. This organic approach ensures each structure not only embodies the culture of its people but also bows to the climate it resides in.
What is Vernacular Architecture?
At its core, vernacular architecture is the simplest form of addressing human needs, crafted from local materials and resonating with local traditions. It is the living expression of a community, bringing together regional customs and available resources to address local environmental challenges.
Historical Background
Think of the thatched cottages of England, the bamboo huts of Asia, or the adobe homes of the American Southwest. These aren’t just random styles; they’re answers to local questions—crafted over centuries. Each style provides a direct insight into the lives and needs of the people who built them, shaped by both the environment and cultural identity.
Understanding Vernacular Design Principles
Vernacular architecture is built on a foundation of necessity and ingenuity, making do with what is available and turning it into something lasting and effective.
Adaptation to Local Climate
The design of vernacular buildings is primarily driven by the local climate. In hot and arid regions, thick walls and small windows keep the unbearable heat out, while in tropical climates, elevated structures and large windows encourage airflow and cooling.
Table: Climate Adaptation in Vernacular Architecture
| Climate Type | Building Feature | Function |
|---|---|---|
| Hot and Arid | Thick Mud Walls | Insulates interiors from extreme heat |
| Tropical | High Ceilings | Enhances air circulation |
Use of Indigenous Materials
Materials are chosen based on their availability and sustainability, reducing the need for transportation and, hence, the carbon footprint. Mud, stone, wood, and thatch not only blend the structure into its landscape but also provide practical benefits like insulation and durability.
List of Common Materials Used:
- Mud: Provides excellent thermal mass
- Stone: Durable and requires minimal maintenance
- Bamboo: Highly renewable and versatile
- Thatch: Great insulator and easily replaced
Cost-Effectiveness and Sustainability
Building with what’s available does more than just save money—it preserves traditions and minimizes environmental impact. Vernacular architecture is the original green building practice, championing sustainability long before it became a buzzword.
Global Examples of Vernacular Architecture
From the deserts of Africa to the forests of Scandinavia, vernacular architecture takes many forms, each fascinating and uniquely suited to its environment.
Africa: Mud Huts and Thatched Roofs
In many African communities, the circle is a powerful symbol of unity and structure. Circular mud huts with conical thatched roofs are not just culturally significant; they are strategically designed to stay cool and withstand harsh climates.
Asia: Bamboo Houses and Courtyard Configurations
Bamboo, being strong and flexible, is a staple in Asian construction. Houses built around courtyards offer a communal space while ensuring privacy and natural cooling.
Europe: Timber Framing and Stone Cottages
Europe’s stone cottages and timber-framed houses have stood the test of time, offering insights into medieval building techniques and the rugged materials available.
Americas: Adobe and Cob Constructions
In the Americas, particularly in the Southwest, adobe bricks serve as a testament to both Indigenous and Spanish colonial architectural styles. These sun-dried earth bricks provide exceptional thermal mass, keeping interiors cool during the day and warm at night.
Vernacular architecture is more than just building homes; it’s a narrative of survival, adaptation, and respect for the natural world. It teaches us that the answers to modern problems may lie in the wisdom of our past constructions.
Technological Integration in Vernacular Buildings
The fusion of traditional techniques and modern technology in vernacular architecture offers new solutions to old challenges, enhancing sustainability and efficiency without sacrificing cultural integrity.
Modern Tools Enhancing Traditional Techniques
Innovation doesn’t always mean new materials; sometimes, it’s about new ways of using old materials. Advances in digital tools and construction technology have allowed architects and builders to optimize traditional methods. For example, computer-aided design (CAD) software can tailor building designs to leverage natural light and insulation, reducing energy use while adhering to traditional aesthetics.
Case Studies: Sustainable Projects Using Vernacular Strategies


1. The Druk White Lotus School – Ladakh, India: This project utilizes local materials and traditional Tibetan building techniques, enhanced by solar panels and modern engineering to withstand harsh winters and reduce energy consumption.


2. The Mapungubwe Interpretation Center – South Africa: Here, the design merges beautifully with the landscape using locally sourced materials and labor. The center is famous for its naturally cooled buildings constructed from rammed earth and thatch, proving that modern engineering can elevate, not erase, traditional methods.
Cultural Impact and Preservation
Vernacular architecture does more than provide shelter; it preserves a community’s cultural heritage and identity, making it a crucial aspect of cultural expression and historical continuity.
Vernacular Architecture as a Cultural Identifier
Each vernacular building tells a story of the people who made it—what they value, how they live, and how they interact with their environment. Preserving these structures helps maintain cultural diversity in the face of globalization, offering a window into the past and lessons for the future.
List of Cultural Impacts of Vernacular Architecture:
- Cultural Pride: Reinforces local identity and traditions.
- Educational Value: Teaches about historical construction techniques and sustainable living.
- Tourism Potential: Attracts visitors interested in history and culture, boosting local economies.
Material Science in Vernacular Architecture
Exploring the unique properties of traditional materials reveals why they have been favored for centuries and how they can be optimized for modern use.
Innovations in Traditional Materials
Modern science has not only validated many age-old choices but has also enhanced their functionality. For instance, treatments to increase the durability and pest resistance of bamboo and wood can extend the life of these materials while maintaining their ecological benefits.
Table: Traditional Materials and Modern Innovations
| Material | Traditional Use | Modern Innovation | Benefit |
|---|---|---|---|
| Bamboo | Structural frames | Polymer coatings | Increases water resistance and durability |
| Thatch | Roofing | Fire-retardant treatments | Enhances safety and longevity |
| Adobe | Walls | Stabilizers like cement or lime | Improves strength and moisture resistance |
Durability and Maintenance of Natural Materials
The longevity of a material in vernacular architecture is crucial. While natural materials are often sustainable, their maintenance can be labor-intensive. Modern techniques can reduce these efforts without compromising the material’s ecological and aesthetic value.
List of Maintenance Strategies for Natural Materials:
- Regular inspections: Essential for early detection of issues like rot in wood or cracks in adobe.
- Protective sealants: Helps to protect materials from weathering and pests.
- Proper installation techniques: Ensures that materials perform optimally over time.
Vernacular Architecture in Urban Settings
As urban environments expand, integrating vernacular architecture provides unique challenges and opportunities for sustainable development.
Challenges and Solutions
The application of vernacular techniques in dense urban settings often encounters regulatory and space constraints. However, innovative design solutions can adapt traditional methods to modern contexts, such as using green roofs and walls to decrease urban heat islands.
Urban Challenges and Vernacular Solutions
| Urban Challenge | Vernacular Solution | Example |
|---|---|---|
| Limited space | Vertical designs using local materials | Use of locally sourced bamboo for multi-story constructions in Asia |
| Noise pollution | Traditional insulation techniques | Thick straw-bale walls used in urban homes for soundproofing |
Environmental Impact of Vernacular Architecture Building Techniques
Vernacular architecture isn’t just about adhering to traditional aesthetics; it’s intrinsically linked to environmental stewardship. By leveraging local resources and techniques, these structures typically exhibit a lower environmental impact than their modern counterparts.
Energy Efficiency and Ecological Footprint
The ecological footprint of vernacular architecture is often minimal. Structures made from local, naturally occurring materials require less energy for transportation and processing, significantly reducing their carbon footprint. Moreover, the design often maximizes natural climate control, reducing the need for artificial heating and cooling.
Comparison of Vernacular and Modern Building Techniques
| Building Technique | Material Usage | Energy Consumption | Climate Adaptability |
|---|---|---|---|
| Vernacular | Locally sourced, natural | Low | High (designed for local climate) |
| Modern | Manufactured, often imported | High | Variable (often relies on HVAC systems) |
Comparative Analysis with Modern Construction Methods
While modern construction methods offer speed and uniformity, they often overlook local environmental conditions and cultural contexts. Vernacular architecture, by contrast, ensures that buildings are naturally integrated into their surroundings, promoting sustainability and reducing ecological disruption.
List of Environmental Benefits of Vernacular Architecture:
- Reduced energy use: Utilizes passive solar heating and natural cooling.
- Lower greenhouse gas emissions: Minimal transportation of materials.
- Enhanced biodiversity: Uses natural materials that are less disruptive to local wildlife.
Futuristic View on Vernacular Architecture
As we look to the future, the principles of vernacular architecture are more relevant than ever. With a growing emphasis on sustainability and ecological design, the integration of age-old wisdom with modern technology presents an exciting frontier for architectural innovation.
Predictions for Vernacular Methods in Future Constructions
The demand for sustainable and culturally resonant building practices is likely to increase, as both environmental concerns and appreciation for local traditions grow. We can expect to see a resurgence in vernacular techniques, not only in rural areas but also in urban settings, where the need for sustainable development is critical.
Vernacular Architecture: Conclusion
Vernacular architecture offers a profound connection between traditional wisdom and sustainable living. As we navigate the complexities of modern construction and environmental challenges, the principles of vernacular design provide not just solutions but also a reminder of the value of local knowledge and resources. By embracing these age-old techniques, we can build a future that respects both our cultural heritage and our natural world, ensuring that our structures are as sustainable as they are meaningful. As we continue to explore and innovate within this field, vernacular architecture remains a vital key to sustainable development and architectural diversity worldwide.
If you want o learn about our consultancies in Portuguese language, click here.






A 2-day immersion into the future of sustainable construction

