project consulting
MAXIMIZE THE POTENTIAL OF YOUR PROJECT
WITH SUSTAINABLE ARCHITECTURAL SOLUTIONS
See how we can support your company:
WE HELP YOUR COMPANY ACHIEVE ITS GOALS!
We offer tailored solutions to meet your specific needs. Our project consultancy is structured around four essential areas: energy and comfort, water, health and well-being, and materials.
Each area is carefully customized to align with your company's strategy and project goals, ensuring efficient results that reflect your vision.
energy and comfort
This service aims to promote energy efficiency and enhance thermal and visual comfort. Our approach integrates passive architectural strategies, ensuring sustainable and effective solutions tailored to each project.
water
The Water Study focuses on the efficient use of water in buildings. Its goal is to reduce potable water consumption and implement alternative water sources, promoting sustainability and lowering operational costs.
health and well-being
Through Biophilic Design and complementary approaches, we develop strategies that address occupant needs, fostering health and well-being, social inclusion, and a harmonious connection with nature.
materials
We assess the carbon footprint throughout the entire life cycle of materials, supporting the selection of options with lower environmental impact. This approach contributes to reducing the embodied carbon in the building.
ENERGY AND COMFORT ANALYSIS PROCESS
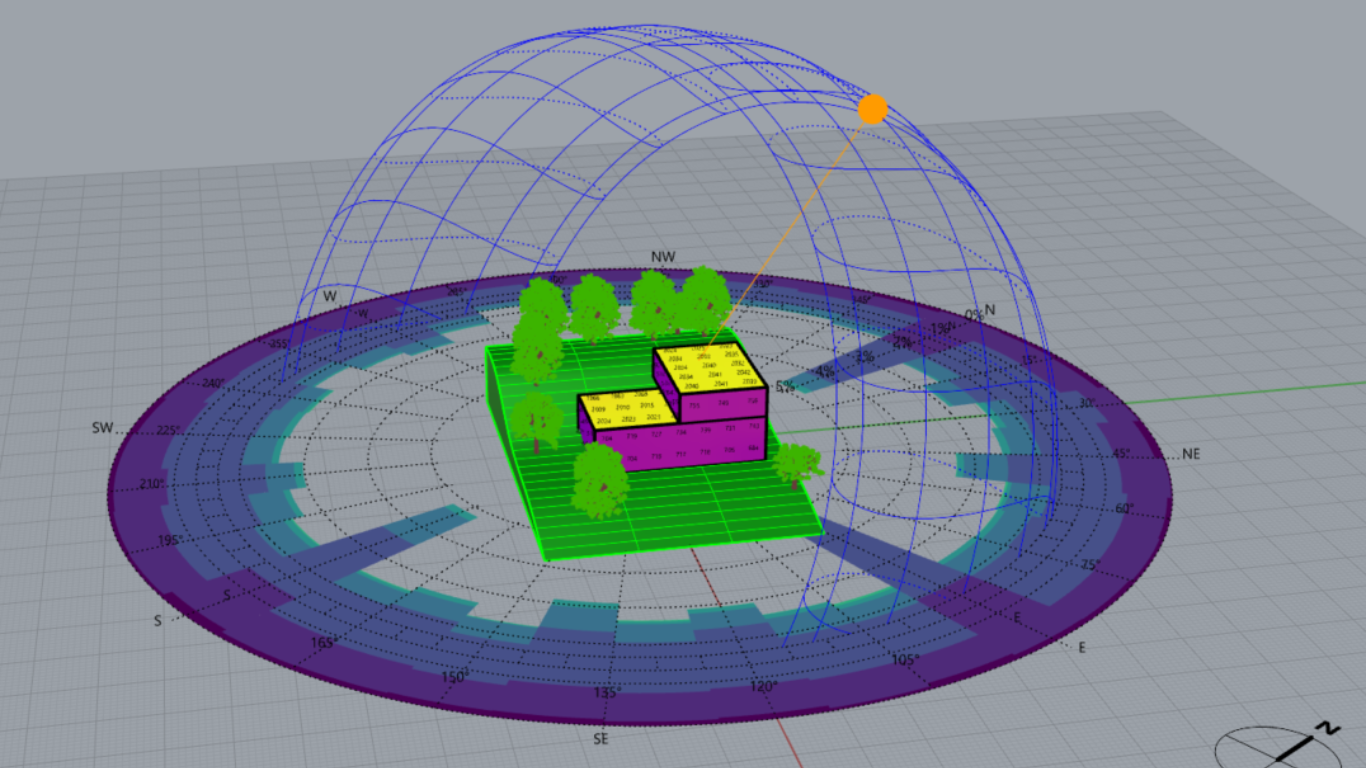
climate study
We conduct a detailed study of the local climate to understand its relationship with the building and guide the definition of the best optimization strategies. The analysis takes into account factors such as temperature, humidity, solar radiation, and wind patterns, enabling more efficient solutions.
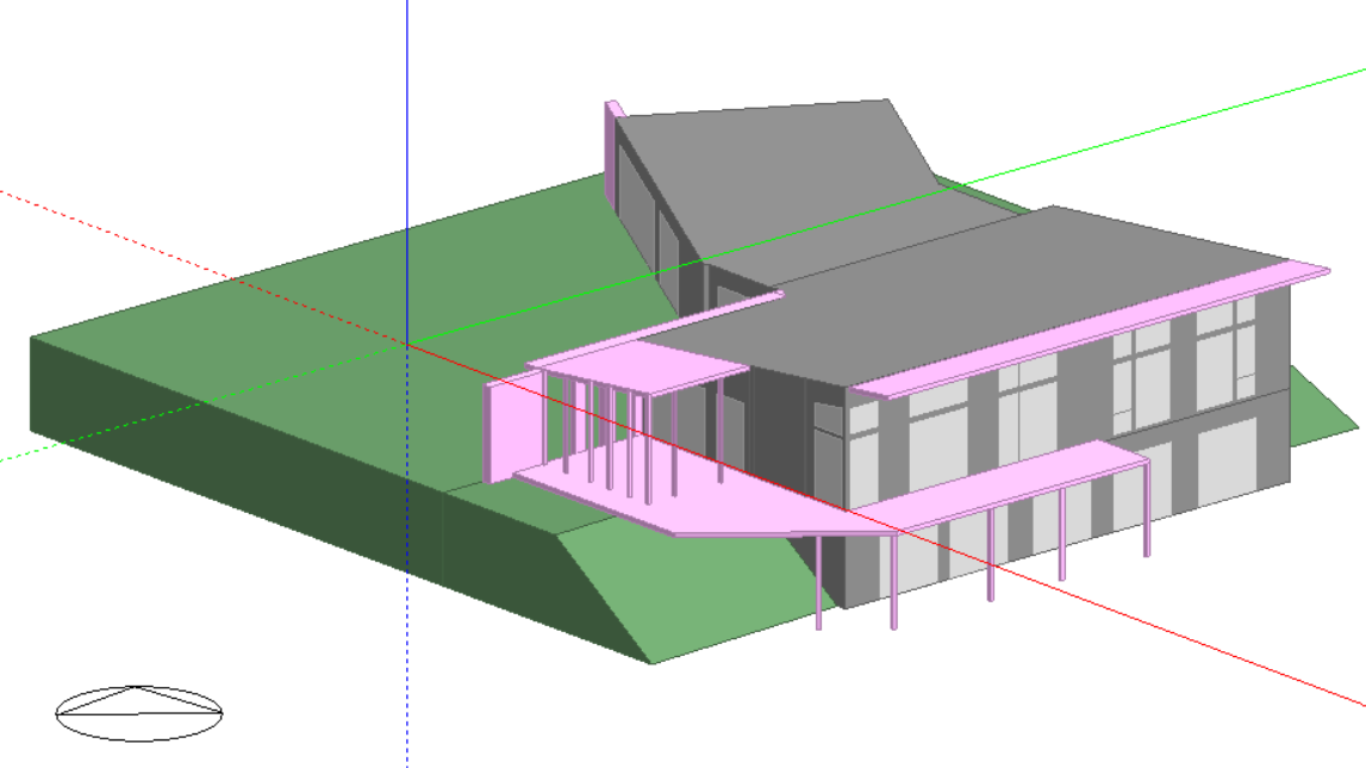
thermal analysis
We analyze the building’s thermal performance, considering heat gains and losses, energy balance, and temperature variations. This assessment helps identify opportunities for improvement, ensuring greater thermal comfort and energy efficiency.
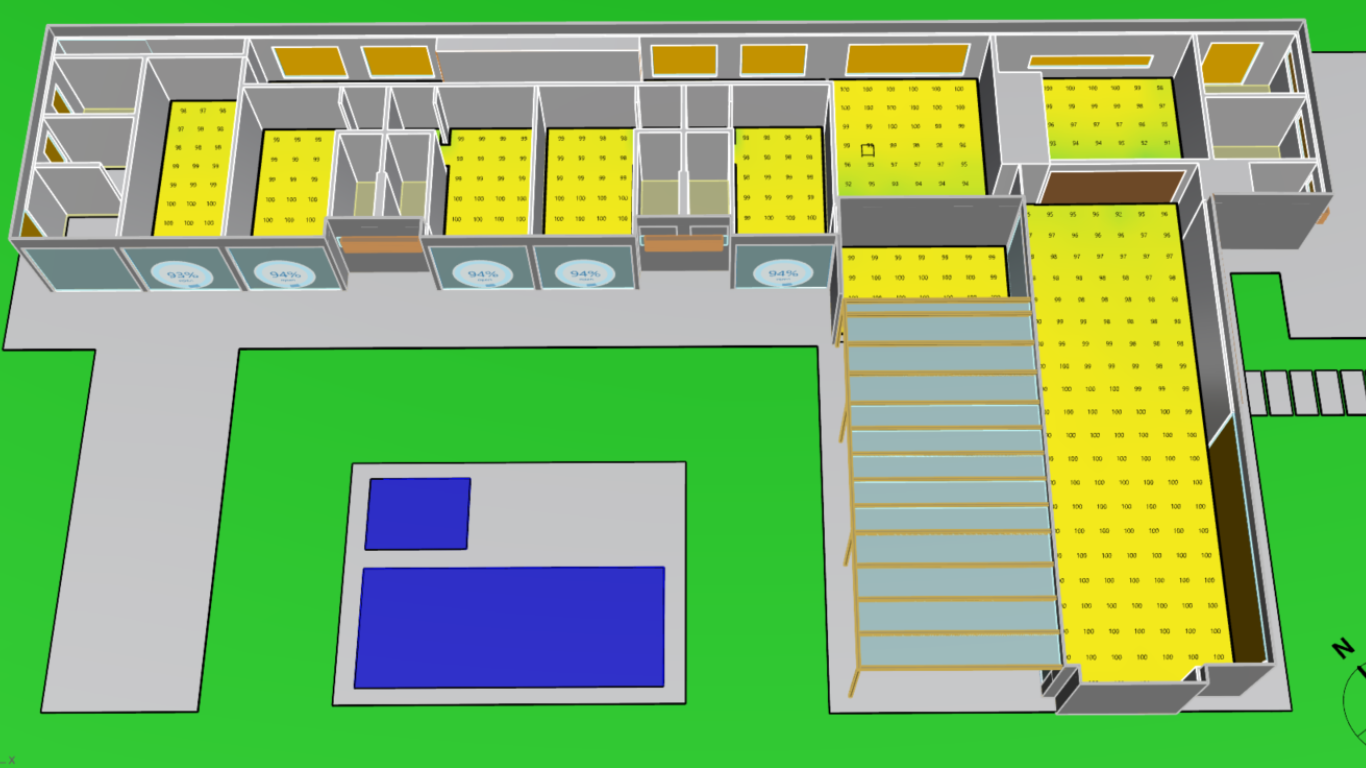
daylight analysis
We assess the behavior of natural lighting in the building, ensuring proper daylight distribution while preventing glare risks. Our study includes illuminance levels, glare analysis, and an evaluation of openings and shading devices.
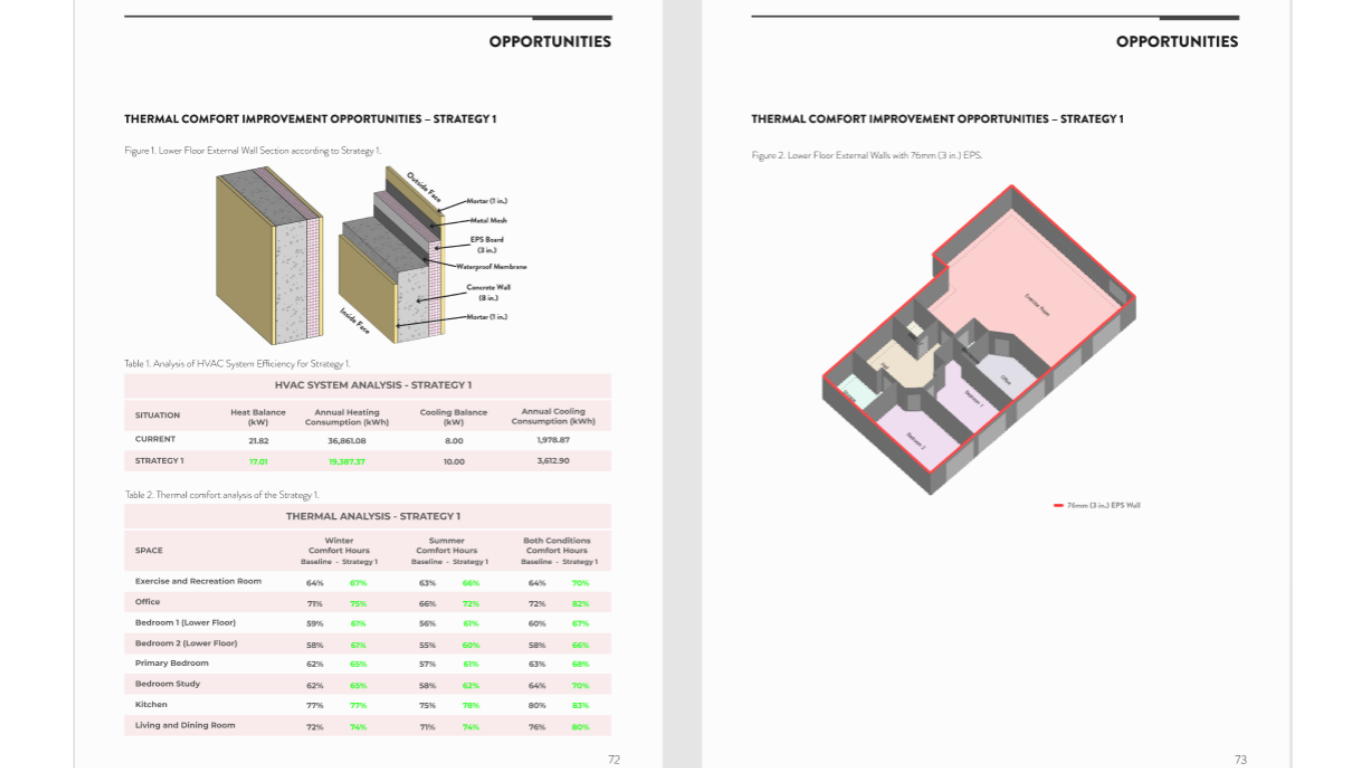
OPPORTUNITIES
Based on the previous analyses, we identify specific optimization opportunities for each space. All information is compiled in a detailed report featuring data, images, and graphs, ensuring a clear and objective analysis of the recommendations.
WATER ANALYSIS PROCESS
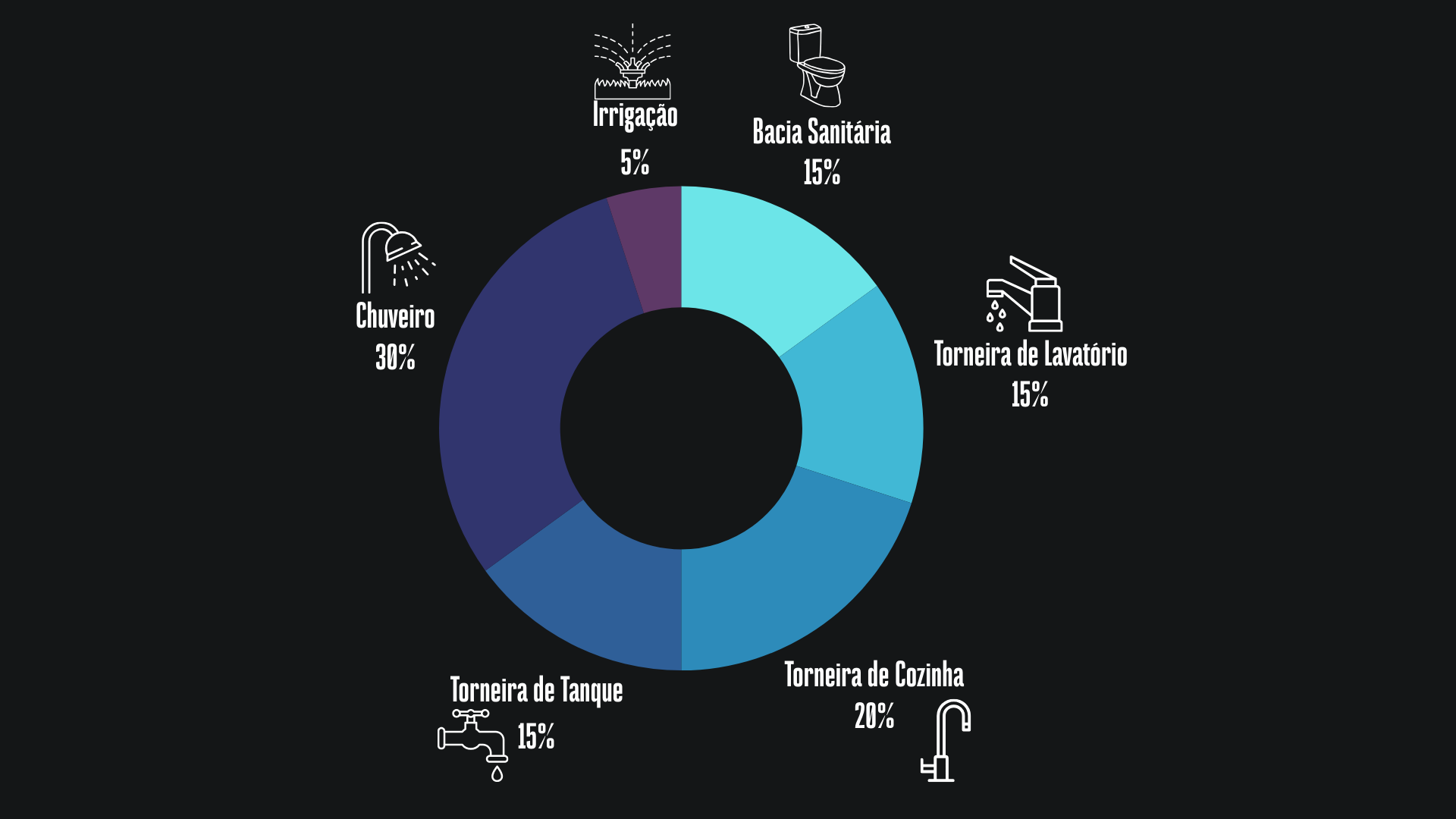
water uses
The first step is to understand the building’s behavior in relation to water use. At this stage, we estimate water consumption and categorize it according to different uses within the building. This analysis allows us to identify the portion of consumption allocated to non-potable uses, guiding the application of appropriate strategies.
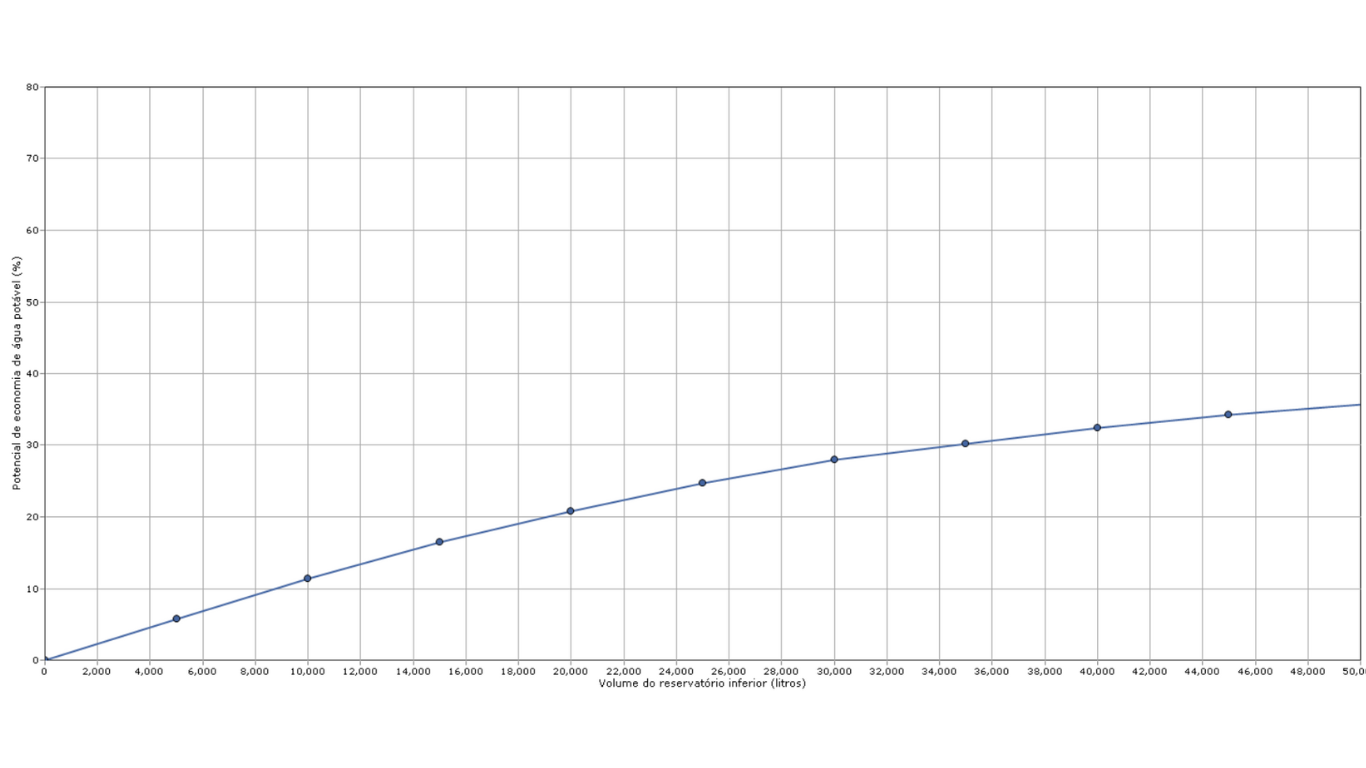
TECHNICAL FEASIBILITY
We conduct a technical feasibility study of strategies to reduce potable water consumption. The analysis includes assessing the availability of reuse water, evaluating the capacity to meet demand, defining the ideal reservoir volume, and specifying the treatment system.
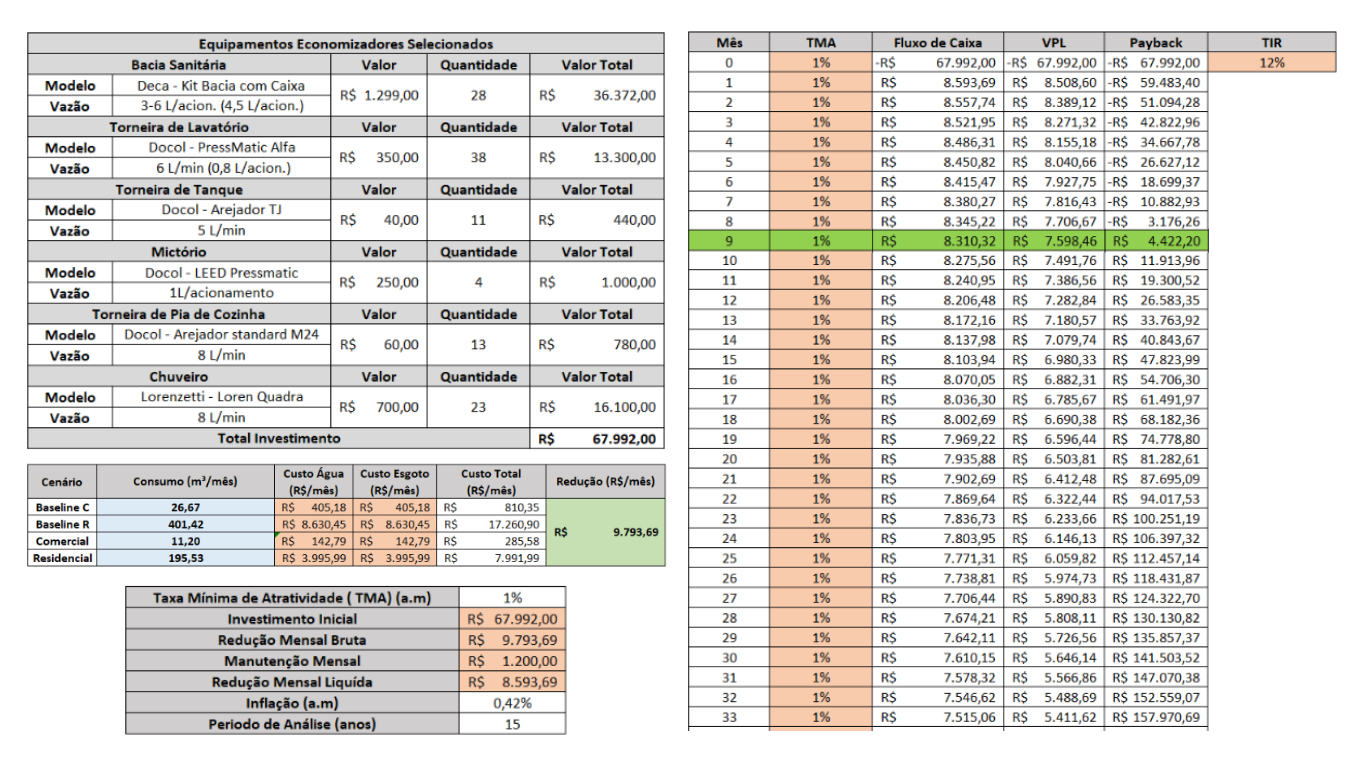
ECONOMIC FEASIBILITY
The economic evaluation of the systems includes estimates of implementation costs, projections of operational expenses, and return on investment analysis. Feasible scenarios are compared and ranked, prioritizing solutions that offer the best balance between cost and benefit for the project.
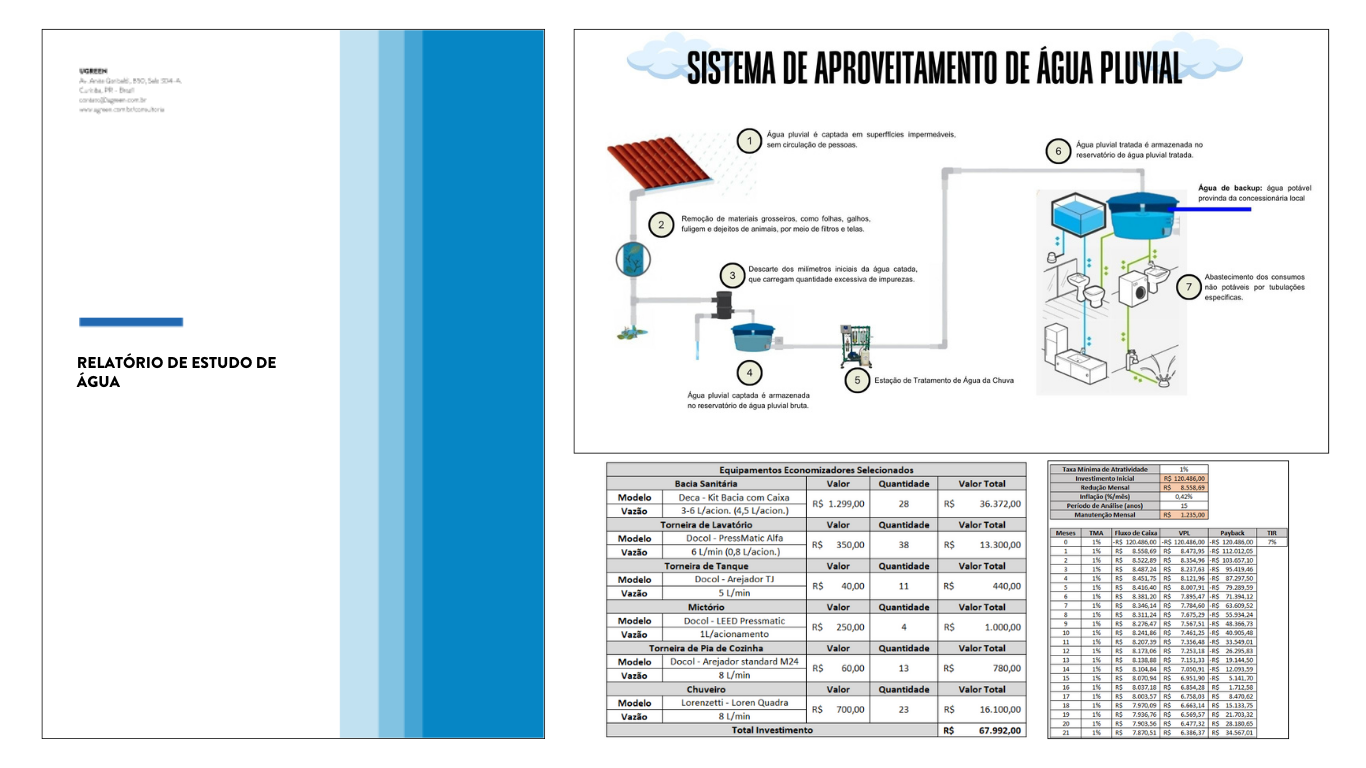
GUIDELINES
Based on the analyses, we prepare a detailed report that includes the water consumption assessment, strategy development, economic feasibility analysis, and optimized scenario recommendations. This material provides a solid foundation for decision-making, ensuring efficiency and sustainability.
HEALTH AND WELL-BEING PROMOTION PROCESS
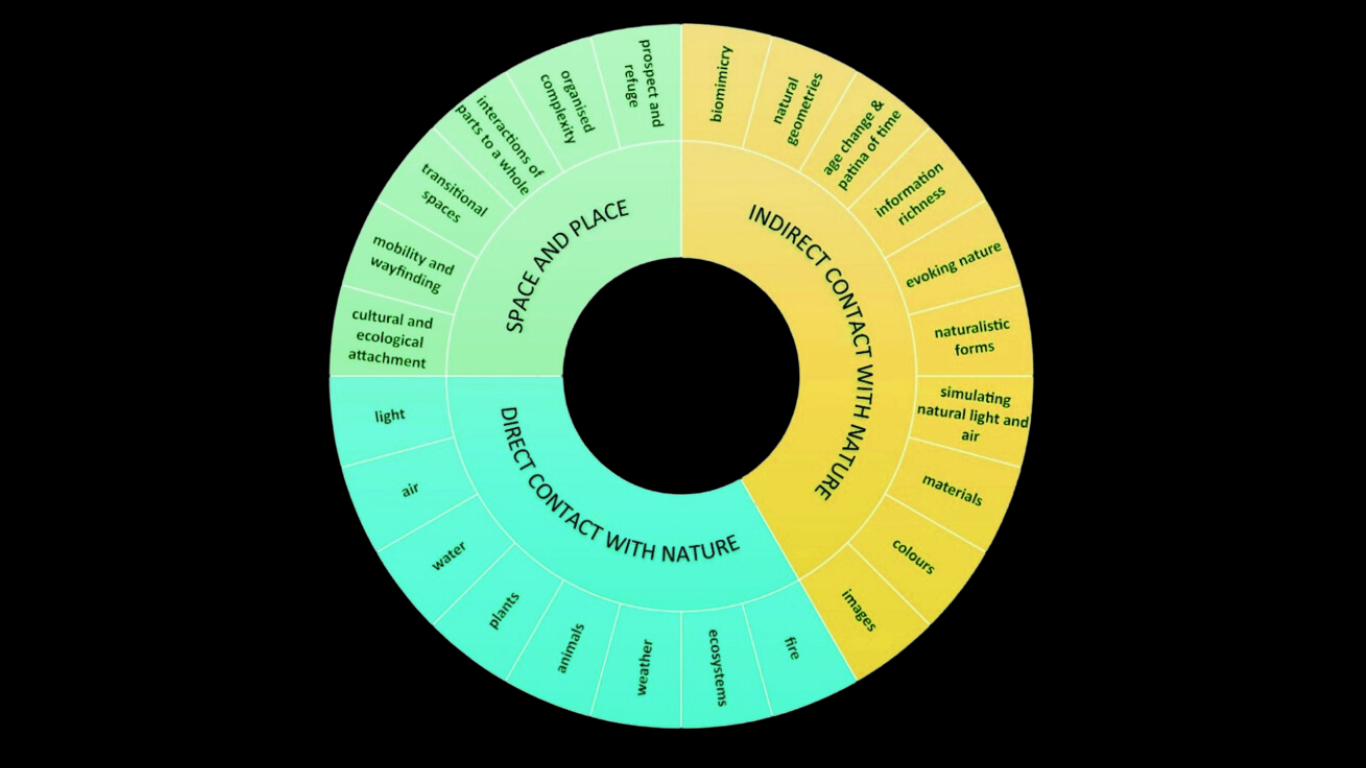
DIAGNOSIS
In this stage, we analyze the project's potential regarding Biophilic Design and health and well-being strategies. We assess the measures already implemented, evaluating the degree of biophilia present, existing solutions, space characteristics, and operational procedures that promote occupant well-being.
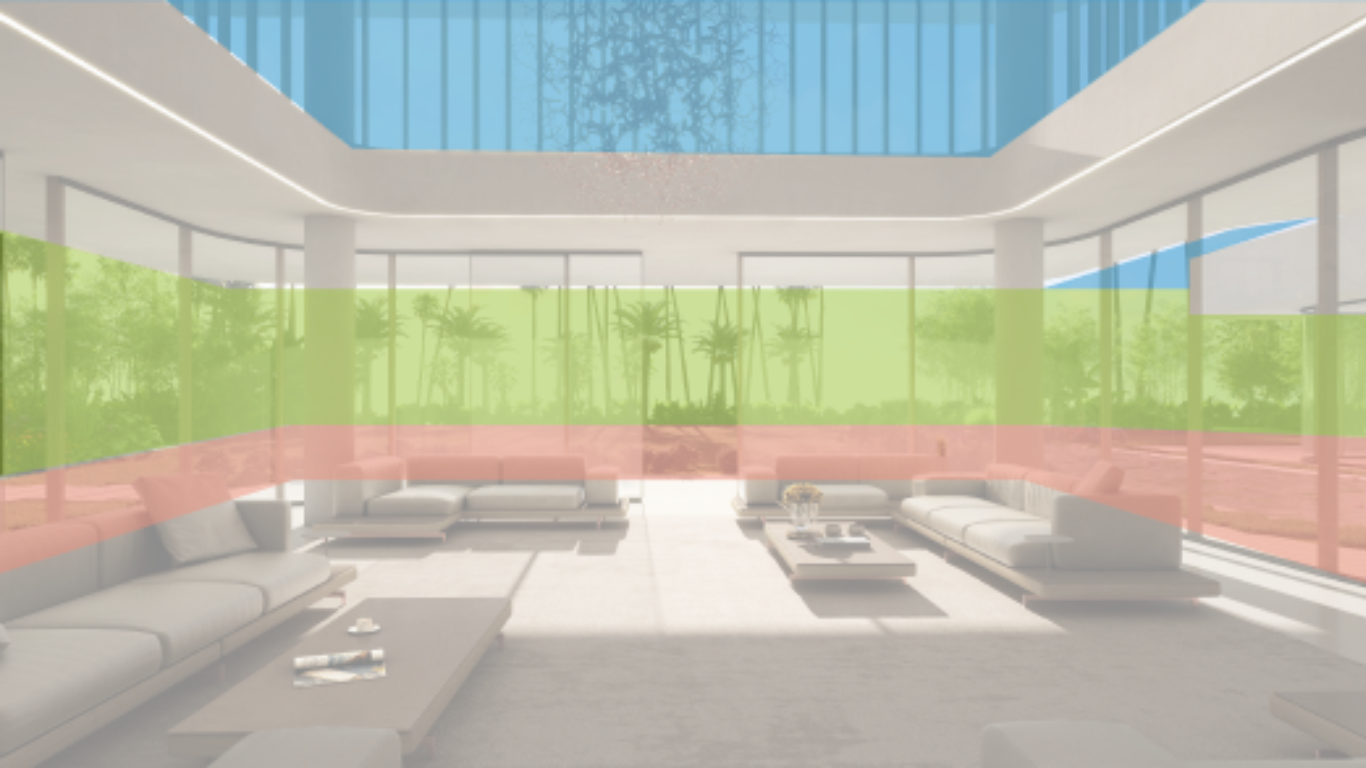
SUGGESTIONS
Based on the data collected, we conduct an analysis to identify additional strategies suitable for the project. This includes suggesting new approaches, setting goals and expectations, and outlining the necessary actions for implementation. This step ensures that the proposed solutions are feasible and aligned with the project's objectives.
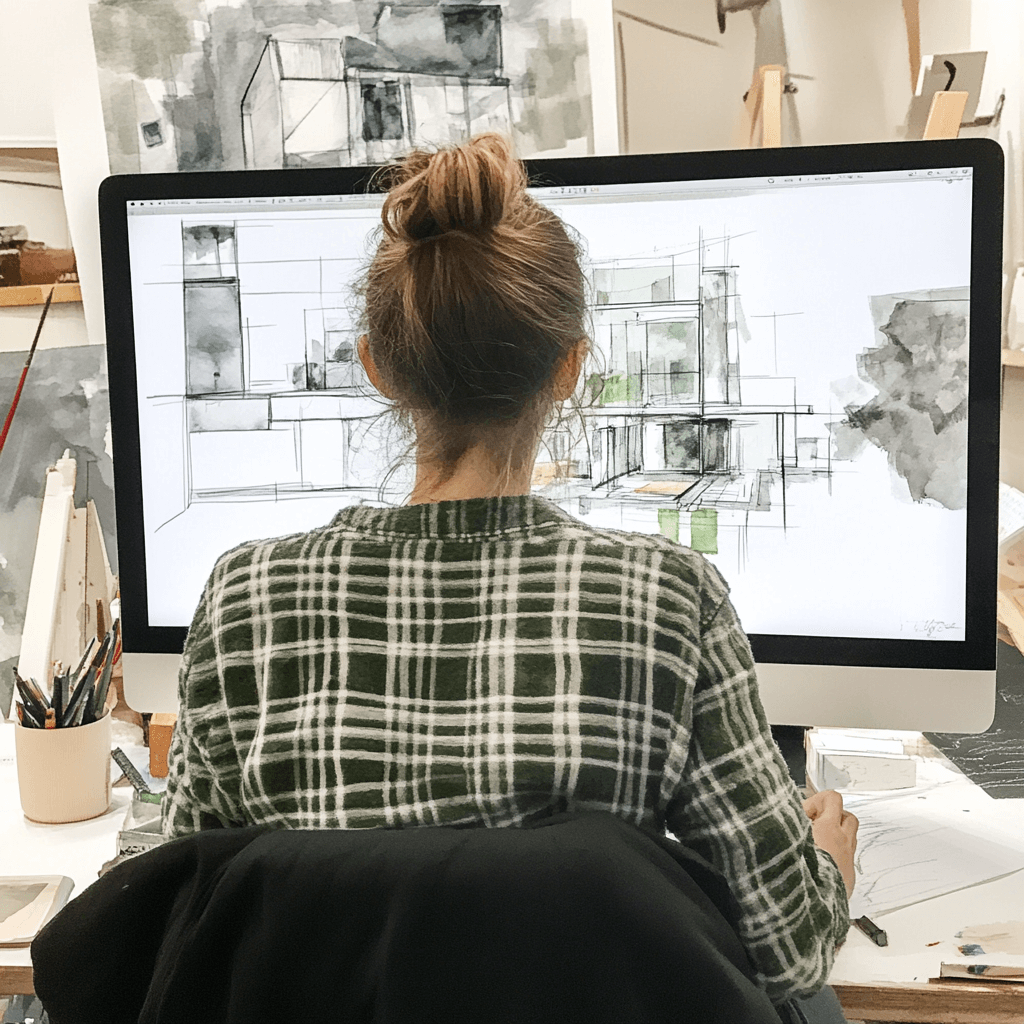
FOLLOW-UP
We provide follow-up during the design phase to assess adherence to the established goals, offering support in development and generating summary reports for project review. At the end, a final report validates the adopted strategies and the level of Biophilic Design achieved, ensuring the effectiveness of the implemented solutions.
MATERIALS ANALYSIS PROCESS
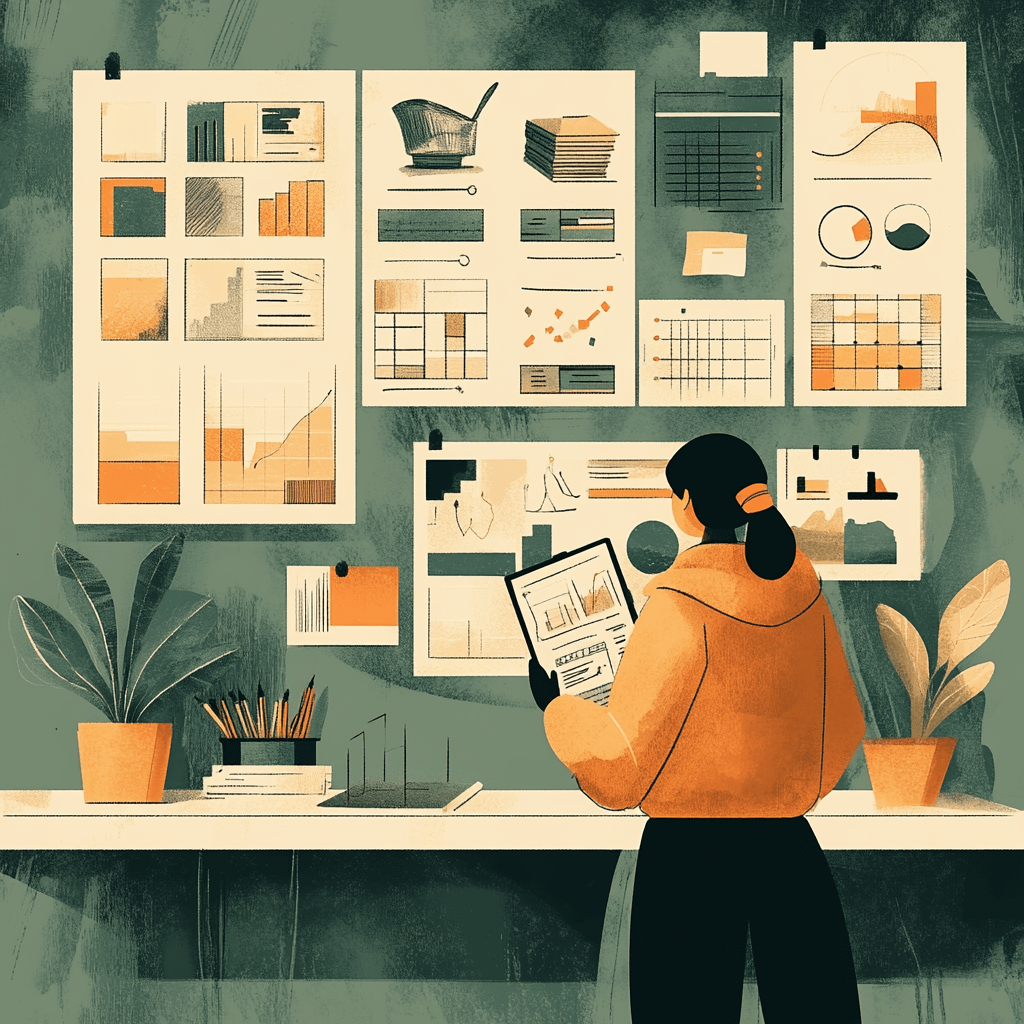
DATA COLLECTION
The study begins with the collection of essential data for calculating the carbon footprint of materials, including the types and volumes used, the distance from suppliers to the project site, and an estimate of waste generated. This information enables a precise analysis of environmental impact and supports the selection of more sustainable alternatives.
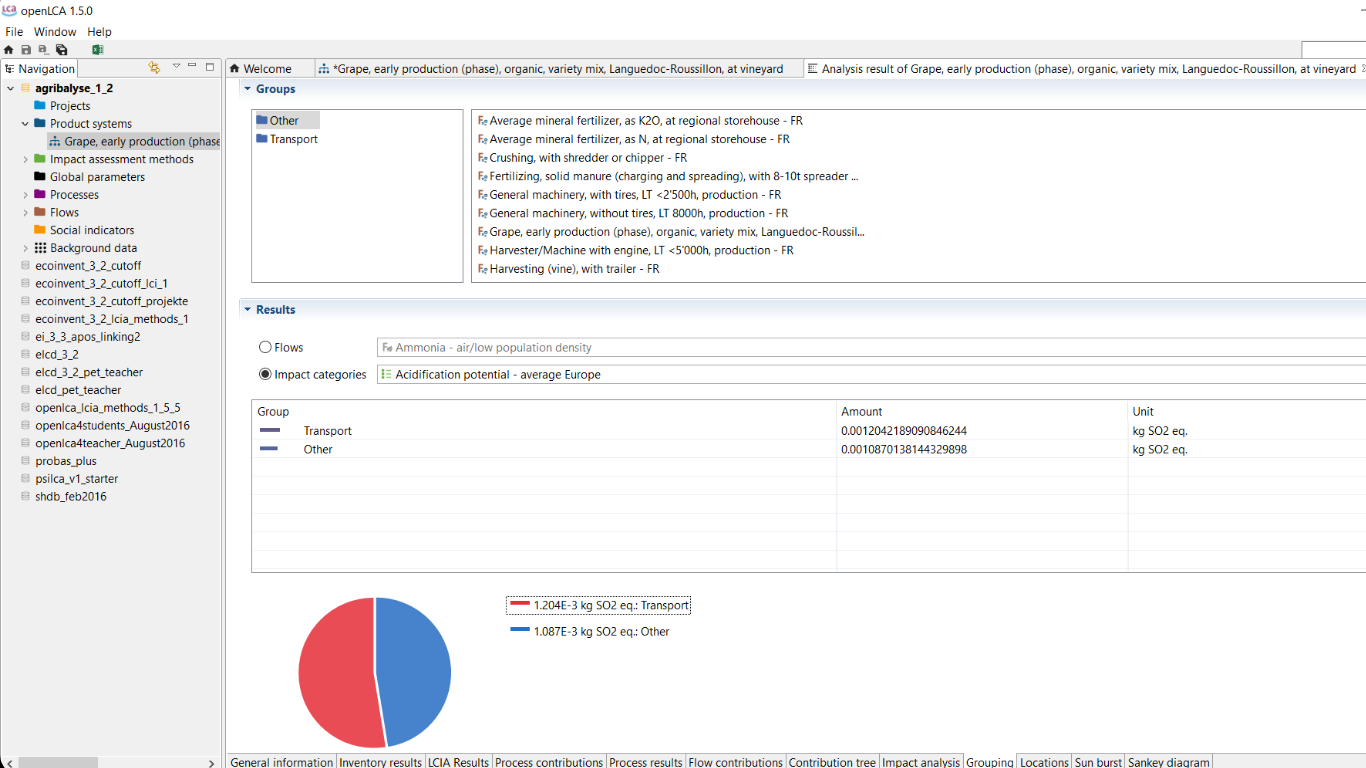
MODELING
The collected data is modeled and entered into software to quantify the carbon footprint. In the end, the environmental impacts are measured, allowing for comparisons between materials with similar uses. This information is consolidated into a report to assist in selecting more sustainable options.
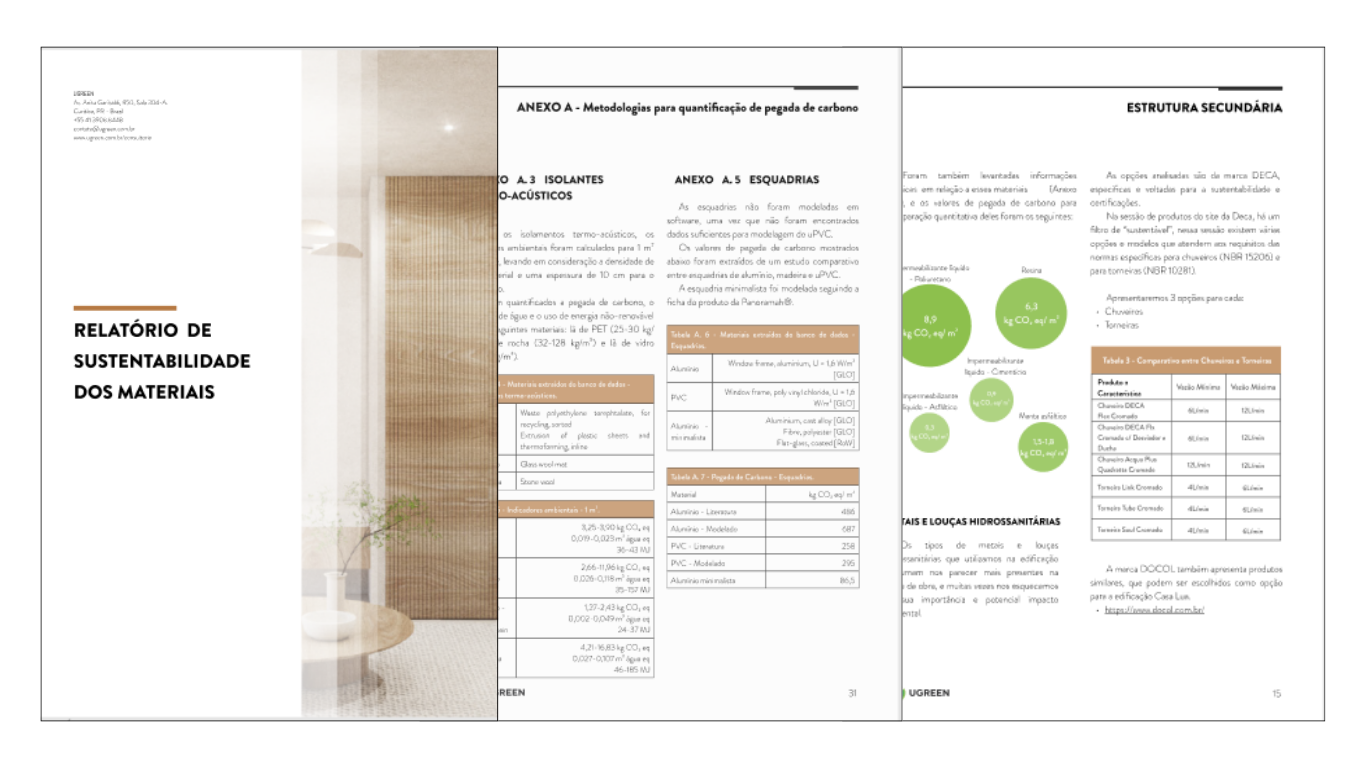
RESULTS
We develop a report containing the analysis of the carbon footprint and environmental impacts of the selected materials. The report details the calculation methodology, comparative results with conventional materials, and user-friendly analogies to facilitate understanding—especially for communication and outreach purposes.
meet some of our cases:
ALVORADA 3520 project - D76 INCORPORADORA
The Alvorada 3520 project, developed in partnership with D76 Incorporadora, is a single-family residence in the countryside of São Paulo that harmoniously integrates with the local nature and climate.
With a focus on efficiency and high standards of environmental quality, UGREEN contributed with detailed analyses of thermal and daylight performance, optimizing the construction system and recommending solutions such as blinds and shading devices.
Additionally, we conducted a materials study to reduce the carbon footprint by incorporating sustainable alternatives into the project—making Alvorada 3520 a benchmark in innovation and sustainable construction.
FLOATING TERRASSES - HYDERABAD VILLA
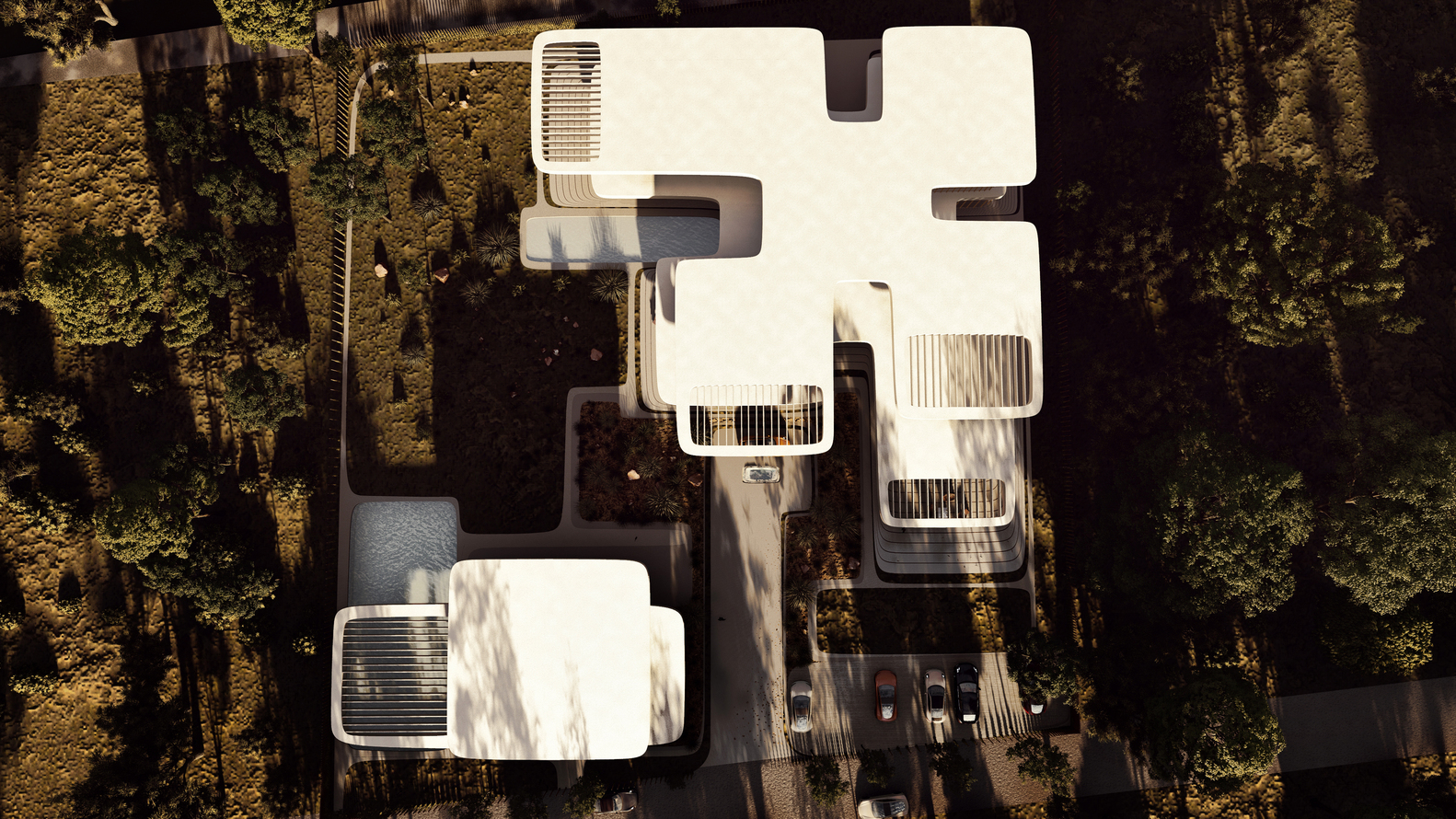
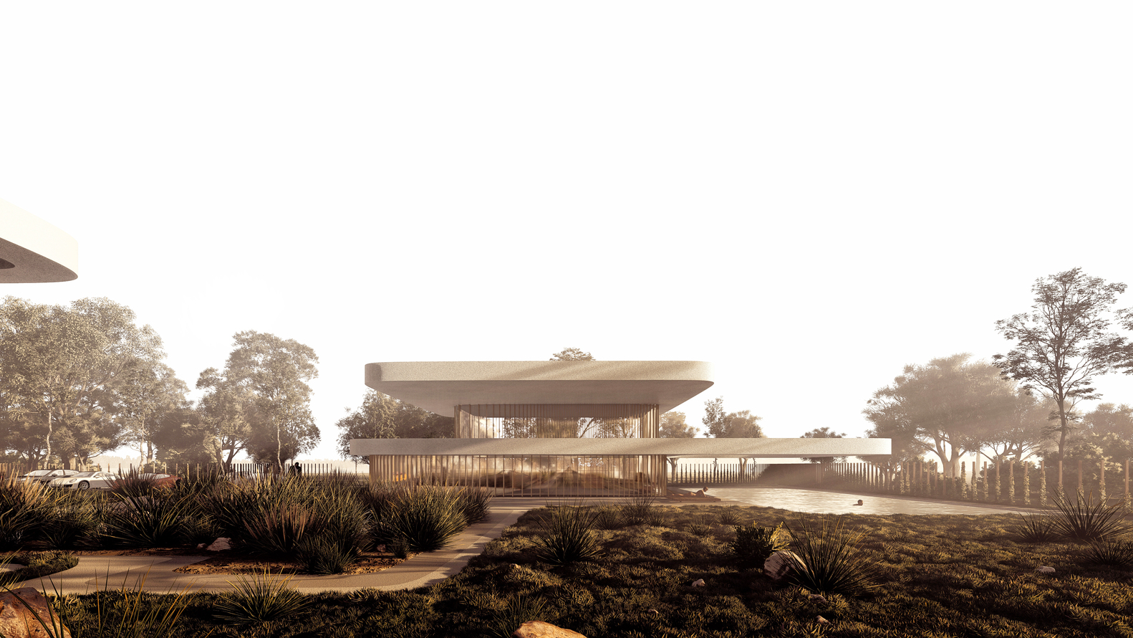
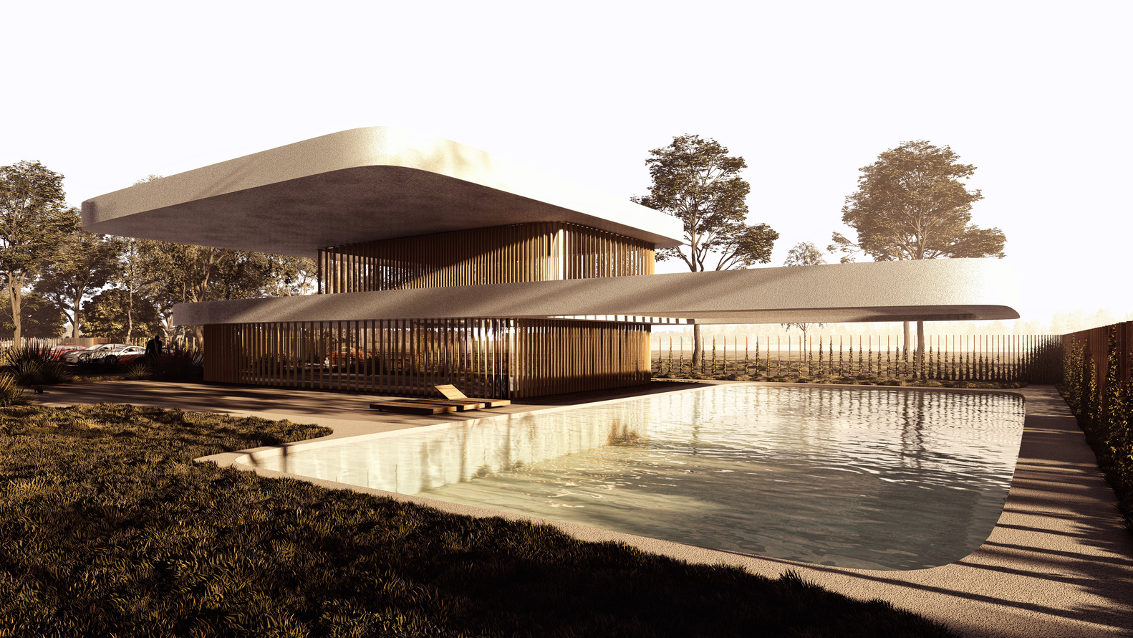
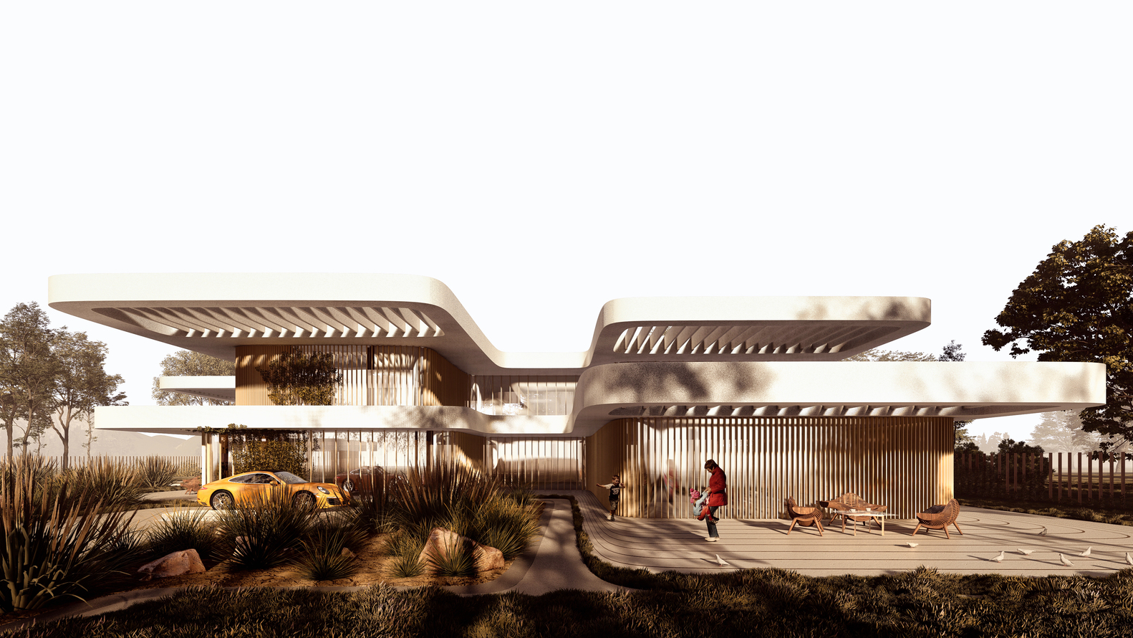
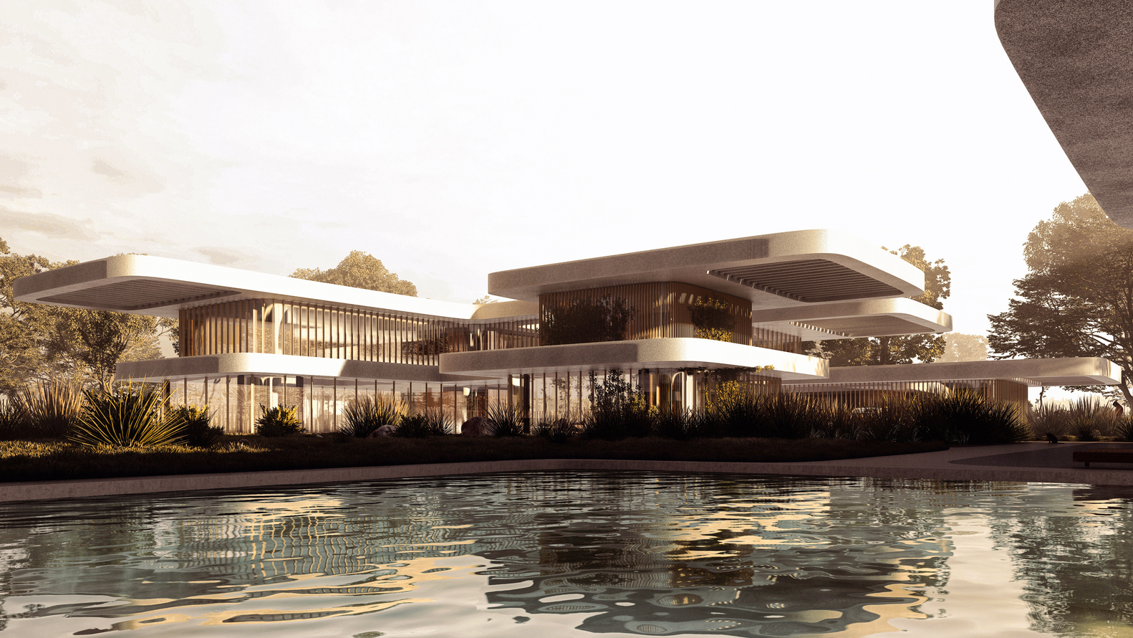
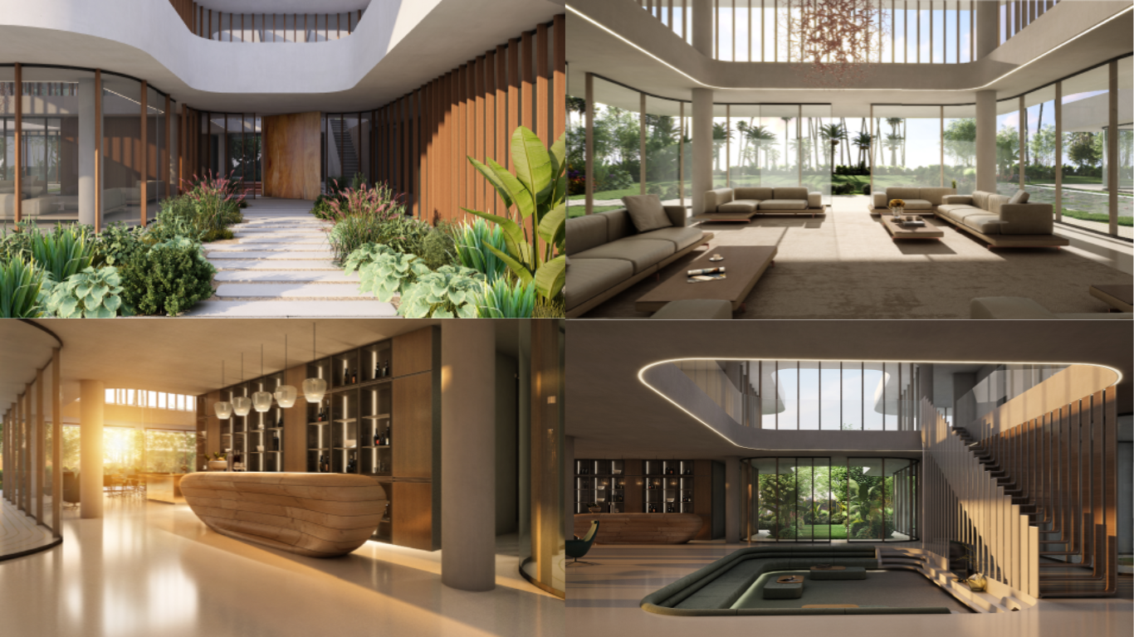
The Floating Terrasses project, developed in partnership with Studio Symbiosis Architects, is a single-family residence located in India, designed to integrate nature, well-being, and sophistication.
With a special focus on biophilia to promote the health and well-being of the family and their guests, UGREEN contributed with a detailed diagnosis of biophilic design strategies.
Our team suggested tailored solutions to enhance overall well-being, strengthen the connection to nature, and improve the environmental quality of the spaces. The result is a harmonious and innovative environment that elevates the living experience and sets a new standard for cozy, nature-connected homes.
ALAIA - EMBRAED EMPREENDIMENTOS
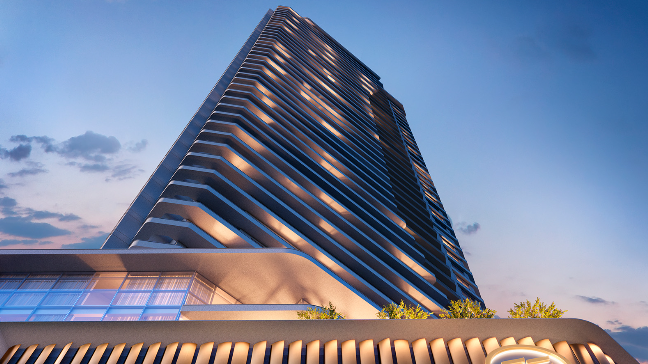
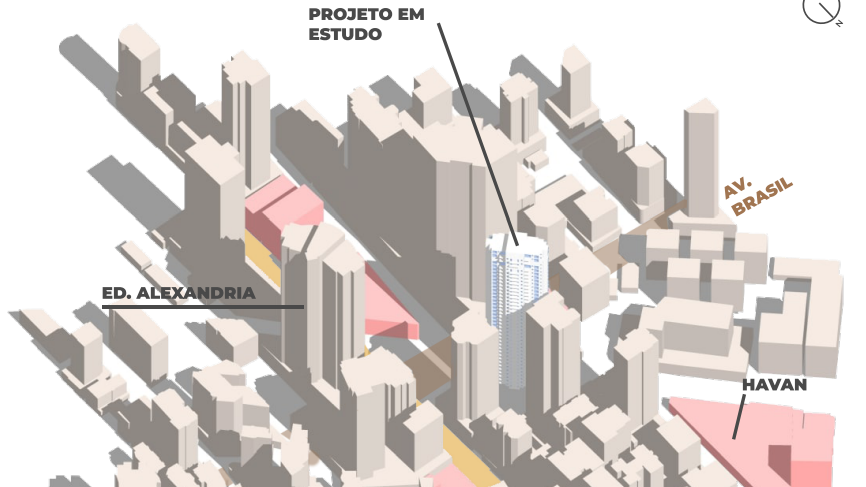
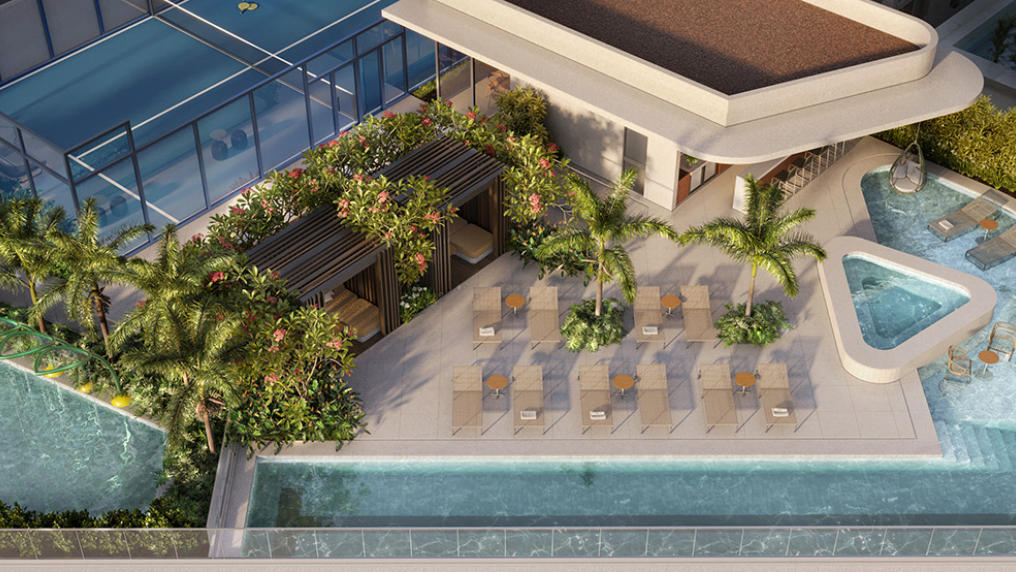
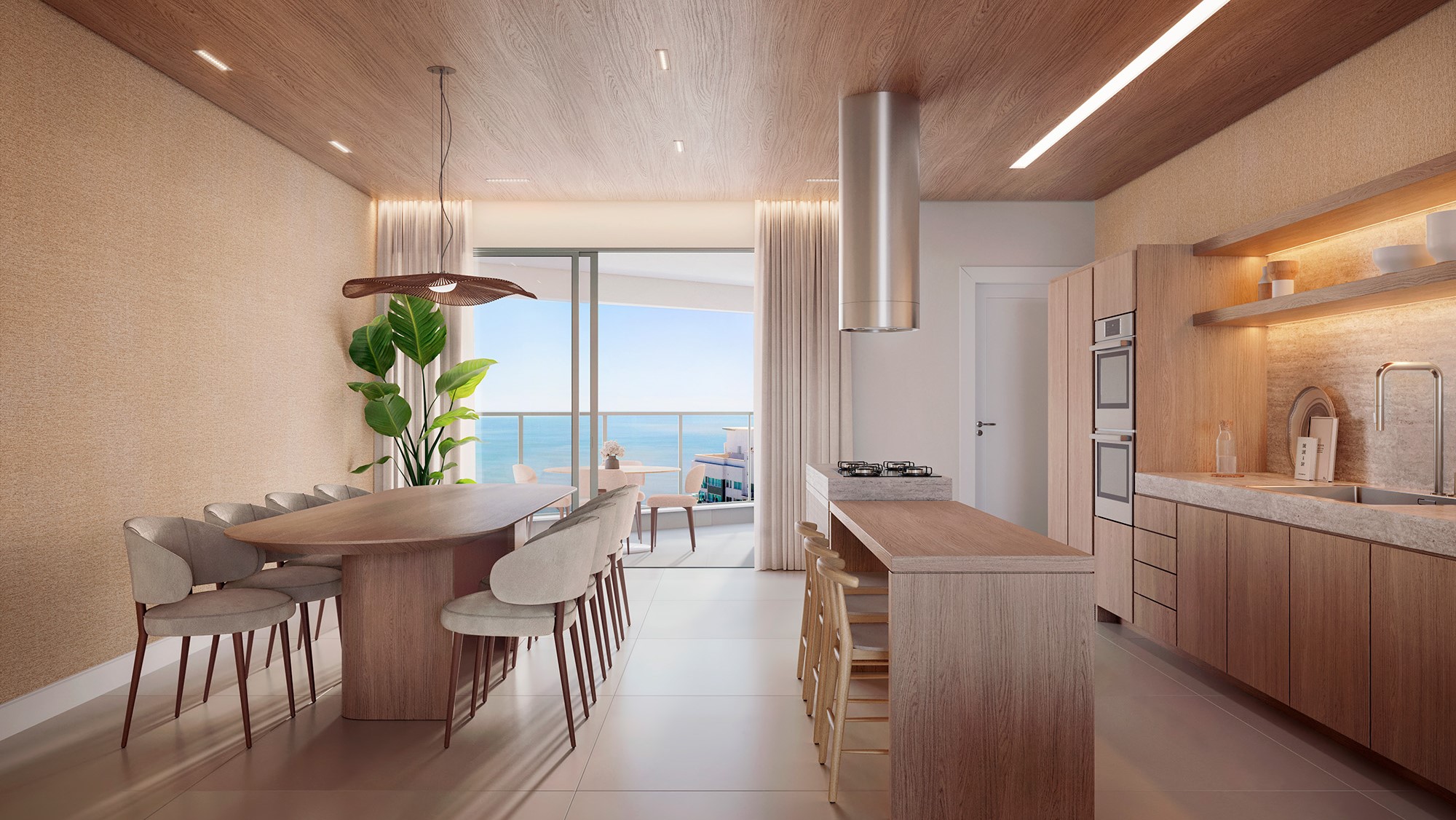
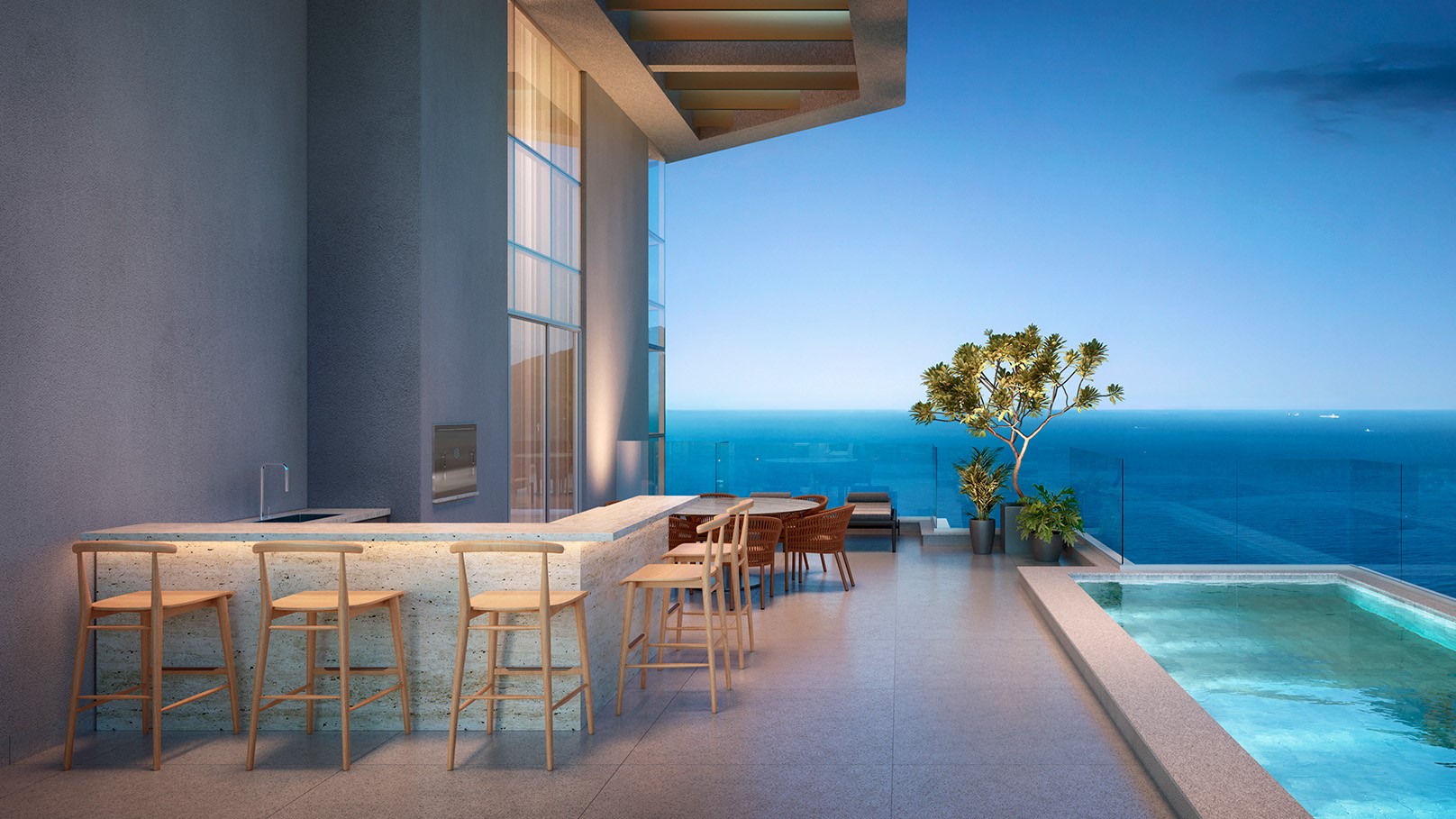
The Alaia development is a residential building located in Balneário Camboriú. The project faced the challenge of maximizing natural lighting in a dense urban setting, surrounded by high-rise buildings.
We analyzed daylight incidence throughout the day and supported the definition of optimal window sizes and glass specifications to enhance natural light entry, minimize glare risks, and preserve the privileged sea views.
This partnership resulted in interior spaces with natural lighting tailored to resident well-being, while reinforcing the project's commitment to high construction quality.
We are available for any further information and look forward to the opportunity to collaborate in your sustainable transformation
@2025 UGREEN All rights reserved I Terms of Use I Privacy