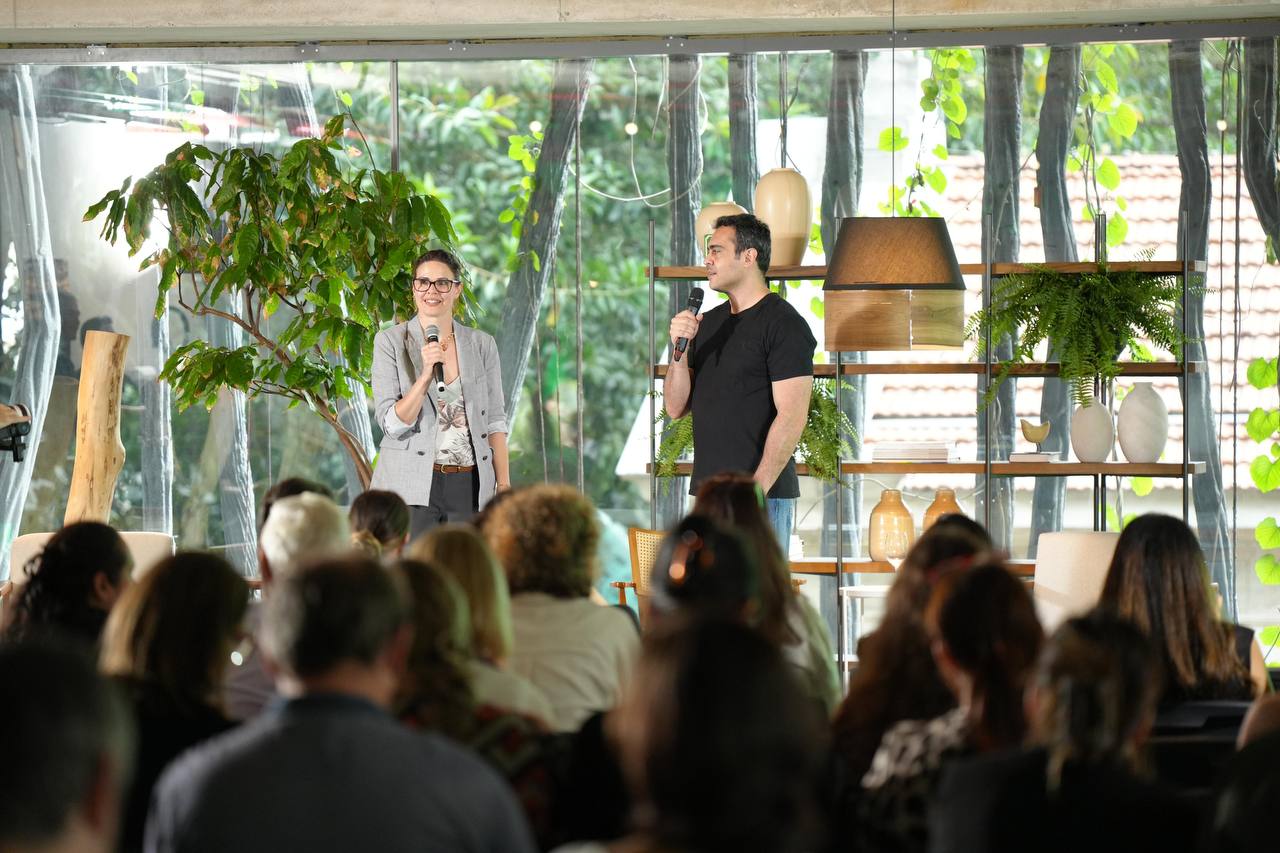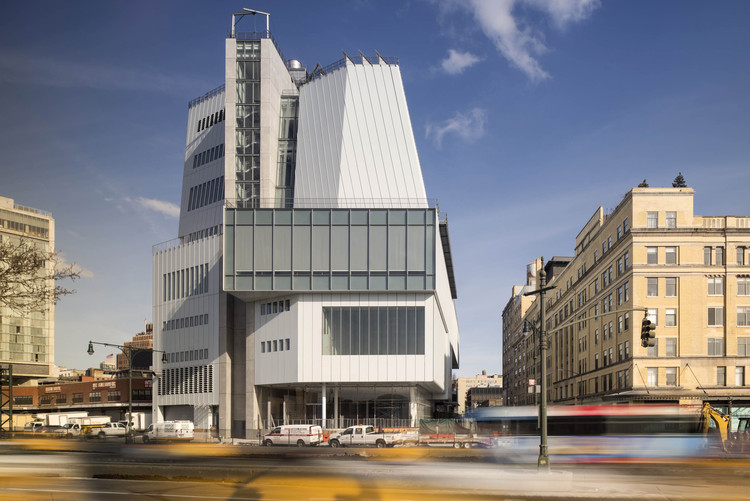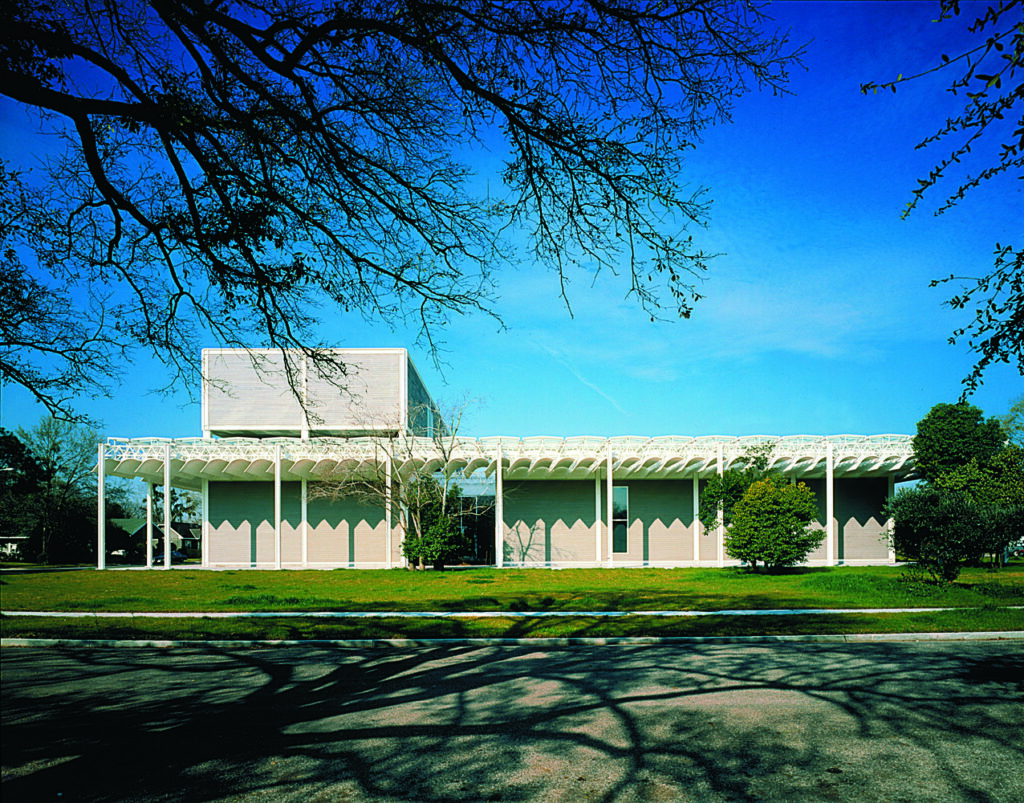



A 2-day immersion into the future of sustainable construction
Renzo Piano isn’t just a name; it’s a signature on the skyline, an indelible mark on the language of global architecture. As a visionary who paints with beams of light and curves of steel, Piano has crafted some of the most remarkable buildings that not only reach towards the heavens but also deeply connect with the soul of their surroundings.
Renzo Piano: Early Life and Education
Born to Build
Genoa, Italy, 1937—a year that saw the world on the brink of monumental changes, welcomed Renzo Piano into a family where building was as much a part of life as breathing. Born into a lineage of builders, Piano’s early exposure to construction sites was not merely a prelude but a deep-rooted education in the tactile and the tangible.
| Year | Event |
|---|---|
| 1937 | Renzo Piano is born in Genoa, Italy. |
| 1964 | Graduates from the Polytechnic University of Milan with a focus on architecture. |
His academic journey was punctuated by a graduation from the prestigious Polytechnic University of Milan, where under the roofs of academia, he honed his skills, guided by a philosophy that would later define his entire career: the blend of art and science.
Shaping a Visionary
Piano’s education was not confined to the classrooms or the strictures of curricular demands. It was also shaped by the winds of change blowing through Europe’s architectural practices. His stints at various architectural firms provided him with a playground to experiment and explore beyond conventional boundaries. This period was crucial, as it laid the foundation of his future architectural endeavors, embedding a deep understanding and appreciation for innovative design and technology.


Renzo Piano and Philosophical Approach to Architecture
Architecture as a Symphony of Light and Space
To understand Renzo Piano’s buildings is to walk through a forest of light and shadows, where each structure is a tree, uniquely designed to sing with the wind. Piano’s philosophy revolves around the symbiosis of space and environment, where light is not just a visitor but a resident in the rooms he creates.
Key Philosophical Tenets:
- Integration with Nature: Each project is a dialogue with its natural surroundings, aiming to enhance rather than overshadow.
- Transparency and Light: Buildings are envisioned as vessels of light, capturing and dancing with every ray that falls upon them.
- Flexibility: Spaces are designed to be adaptive, reflecting the dynamic nature of human existence.
The Dance of Innovation and Tradition
In a world constantly torn between the new and the old, Piano’s designs offer a masterclass in balancing heritage with innovation. His buildings do not shout but rather whisper their presence, integrating seamlessly with both the historical and the contemporary. This approach has not only won him accolades but has also made his projects beloved landmarks, revered for their thoughtful and enlightening presence in the cityscape.
In summary, Renzo Piano’s journey from the bustling shipyards of Genoa to the prestigious halls of global architectural fame is a testament to his enduring vision and his relentless pursuit of harmony between space, light, and human interaction. His buildings are not just structures; they are spaces where light plays and human spirit flourishes.
Renzo Piano: Signature Projects and Architectural Style
Iconic Constructions: Blending Art with Architecture
Renzo Piano’s portfolio reads like a who’s who of modern architectural marvels. Each building is not just constructed; it’s crafted with an artist’s touch and an engineer’s precision. From the revolutionary Centre Georges Pompidou in Paris to the soaring heights of The Shard in London, Piano’s work encapsulates a daring approach to public spaces that challenges and charms.
| Project | Location | Year | Description |
|---|---|---|---|
| Centre Georges Pompidou | Paris, France | 1977 | Known for its radical high-tech architectural style, this cultural complex turned the idea of a museum inside out with its exposed skeleton of brightly colored tubes for mechanical systems. |
| The Shard | London, UK | 2012 | Touted as the tallest building in the UK, The Shard is a crystalline skyscraper that pierces the London skyline with a mix of offices, restaurants, and a viewing gallery. |
Each of these structures demonstrates Piano’s flair for merging functionality with spectacular visual aesthetics, creating spaces that are not only places of passage but destinations in themselves.
A Study in Contrasts: The Whitney Museum and The Menil Collection
Two of Piano’s projects that beautifully illustrate his range are the Whitney Museum of American Art in New York City and the Menil Collection in Houston. While the Whitney boldly interacts with its urban environment with asymmetrical forms and outdoor terraces, the Menil Collection offers a serene retreat with its low-slung pavilions nestled amidst live oaks.


- The Whitney Museum (2015) features a responsive design that adapts to the museum’s active program and the city’s open interaction, enhancing the museum’s engagement with the city.


- The Menil Collection (1987) is a testament to Piano’s mastery of light, with a roofing system designed to draw northern light into the galleries, creating a tranquil atmosphere for art viewing.
These examples underscore Piano’s ability to dialogue with the site’s context, history, and intended use, making each project uniquely suited to its environment.
Renzo Piano: Innovative Use of Materials and Technology
Mastering Materiality: Engineering Meets Artistry
Renzo Piano’s approach to materials is nothing short of alchemical. His buildings are studies in the innovative use of everything from glass to titanium, each chosen for its ability to enhance the building’s interaction with light and environment. For instance, the Kansai International Airport’s terminal, constructed on an artificial island, features a roof designed to mimic the wings of an airplane, a nod to both function and symbolism.
Sustainability at the Forefront
In recent projects, Piano has pushed the envelope on sustainability. His designs incorporate cutting-edge technologies for energy efficiency and environmental impact, reflecting a commitment to not just building but building responsibly. The California Academy of Sciences in San Francisco is a prime example, with a living roof that supports local flora and fauna, solar panels, and other sustainable technologies that make it one of the most environmentally friendly museums in the world.
- Materials Used: Examples include recycled steel, sustainably sourced wood, and photovoltaic glass.
- Technological Innovations: From automated shading systems to advanced building management systems, Piano’s projects utilize technology to minimize ecological footprints while maximizing user comfort and aesthetic value.
Through these headings, we delve deeper into Renzo Piano’s architectural philosophy, exploring how his innovative use of materials and incorporation of technology not only define his style but also his commitment to sustainability and functionality in architecture. Each project under his name is a testament to his ability to harmonize site-specific challenges with global architectural trends.
Renzo Piano: Cultural and Public Spaces
Building Community Through Architecture
Renzo Piano’s commitment to designing spaces that enrich public life is evident in his approach to cultural and community projects. From the expansive courtyards of the Potsdamer Platz in Berlin to the interactive spaces of the California Academy of Sciences, Piano’s designs encourage community interaction and accessibility. His architectural philosophy emphasizes openness and inclusivity, turning buildings into communal hubs that foster social interactions and cultural engagements.
- Potsdamer Platz, Berlin: Once a symbol of division, this area was transformed into a vibrant urban center, featuring a mix of office buildings, shops, restaurants, and cinemas, all designed to promote a lively community atmosphere.
- California Academy of Sciences, San Francisco: This facility combines a natural history museum, planetarium, and aquarium, engaging visitors with its eco-friendly design and interactive exhibits, promoting both education and environmental awareness.
Renzo Piano: Iconic Cultural Contributions
Renzo Piano’s cultural projects are not only spaces for community but also iconic landmarks that represent the culture and history of their locations. The Tjibaou Cultural Centre in New Caledonia is a prime example, where Piano blended traditional Kanak cultural elements with modern architectural techniques to honor the local heritage while promoting cultural dialogue.
- Tjibaou Cultural Centre, New Caledonia: The design incorporates a series of wooden pavilions that resemble traditional Kanak huts, set against a backdrop of modern materials and technologies, creating a bridge between the past and the present.
These projects demonstrate Piano’s adeptness in crafting spaces that are not just architecturally significant but also serve as catalysts for cultural and social enrichment.
Renzo Piano: Sustainability and Modern Challenges
Championing Eco-friendly Designs
In the world of architecture, Renzo Piano stands out not just for his aesthetic sensibility but also for his pioneering efforts in sustainable building practices. His projects often feature innovative solutions to environmental challenges, combining natural elements with advanced technologies to minimize ecological impact and enhance energy efficiency.
- The Shard, London: Though a towering skyscraper, The Shard incorporates various sustainable features like natural ventilation and energy-efficient lighting systems, setting a precedent for ecological responsibility in high-rise constructions.
- Jean-Marie Tjibaou Cultural Centre, New Caledonia: The use of locally sourced materials and traditional building techniques reduces the environmental footprint while respecting and revitalizing local craftsmanship.
Renzo Piano: Addressing Urbanization and Its Discontents
Renzo Piano’s work also addresses the broader challenges of urbanization, including the need for space efficiency and the integration of green spaces in urban environments. His design for the New York Times Building in Manhattan exemplifies this, with its use of high-performance glass and a screen of ceramic rods that control heat and light, mitigating the urban heat island effect while enhancing the building’s energy efficiency.
- New York Times Building, NYC: Features innovative design elements that contribute to its LEED Gold Certification, promoting environmental sustainability in an urban setting.
Through these sections, the article delves into how Renzo Piano’s architectural practice not only creates visually stunning and culturally significant structures but also addresses the pressing environmental and social challenges of our time, making his work a beacon of modern architectural innovation and responsibility.
Renzo Piano: Collaborations and Team Dynamics
The Power of Partnership
Renzo Piano’s architectural achievements are not solely the fruits of his individual genius but also a testament to his ability to collaborate effectively with other professionals. The Renzo Piano Building Workshop (RPBW), his architectural firm, is known for its highly collaborative environment, where architects, engineers, and designers come together to push the boundaries of conventional architecture. This collaborative approach is crucial in translating Piano’s visionary concepts into tangible structures that are both innovative and practical.
- Collaborative Projects: One of the most famous collaborations is with Richard Rogers on the Centre Georges Pompidou in Paris, a project that revolutionized modern museum design with its radical approach to the integration of structure and mechanical systems on the building’s exterior.
- Team Dynamics at RPBW: The firm operates with a philosophy that values every team member’s contribution, fostering an environment where ideas can be openly shared and refined. This collaborative culture extends to how RPBW interacts with local communities and stakeholders in their projects, ensuring that the architecture serves its intended public as much as it serves aesthetic and functional purposes.
Integrating Diverse Expertise
Piano’s projects often require a diverse set of skills beyond traditional architectural design, including environmental engineering, materials science, and digital modeling. By bringing together experts from various fields, Piano ensures that his buildings are not only beautiful but also at the cutting edge of sustainability and technological integration.
- Expert Contributions: For instance, the collaboration with Expedition Engineering on the Shard in London helped achieve the complex geometries and ambitious heights that the project demanded.
- Learning from Collaborations: These partnerships have helped Piano refine his approach to architectural design, incorporating advanced engineering techniques and sustainability practices into his standard workflow.
Renzo Piano: Awards and Recognitions
A Laureate’s Portfolio
Renzo Piano’s career is studded with numerous awards and honors that underscore his exceptional contributions to architecture. These accolades not only celebrate his individual projects but also recognize his lifelong commitment to pushing the boundaries of architectural design towards more innovative and sustainable practices.
- Pritzker Architecture Prize: Awarded in 1998, this prize recognized Piano for his harmonious designs that blend human needs, environmental awareness, and aesthetic values seamlessly.
- RIBA Gold Medal: Piano received this prestigious British architectural award in recognition of his influence on international architecture, noted especially for his ability to inject a new life into the sites and cities fortunate enough to house his works.
A Global Impact Recognized
The awards and honors bestowed upon Renzo Piano reflect his impact on the global stage. Each recognition serves as a testament to his skill in blending functionality with aesthetic beauty, his commitment to sustainable building practices, and his innovative approach to modern challenges in urban spaces.
- Kyoto Prize: This Japanese award celebrated Piano’s contributions to humanity through his architectural achievements that significantly enhance society.
- AIA Gold Medal: Awarded by the American Institute of Architects, this medal honors Piano’s lifetime achievements and his consistent excellence in the architectural profession.
Personal Insights and Future Directions
Architect’s Vision for Tomorrow
Renzo Piano’s reflections on his past work and his visions for the future provide a window into the evolving nature of architecture. In various interviews and talks, he often discusses the role of architecture in solving societal issues, such as urban sprawl, environmental degradation, and the need for community spaces.
- Sustainable Urban Development: Piano emphasizes the importance of designing buildings and spaces that contribute positively to their environments, supporting both the ecosystem and the social fabric of the communities they serve.
- Innovation in Materials and Technology: He continues to explore new materials and technologies that can make buildings more sustainable, functional, and beautiful.
Renzo Piano: Continuing the Legacy
As Renzo Piano looks towards the future, his ongoing projects and initiatives continue to set standards in the field of architecture. His firm, the Renzo Piano Building Workshop, remains at the forefront of architectural innovation, with projects that continue to push the envelope in terms of design, sustainability, and community impact.
- Future Projects: Piano’s ongoing work includes a variety of global projects, from cultural centers in developing countries to high-tech office spaces in urban centers, each embodying his principles of light, space, and community engagement.
- Mentorship and Education: Beyond physical structures, Piano invests in the future of architecture through continuous mentorship of young architects and involvement in educational initiatives that promote sustainable and innovative architectural practices.
In summarizing Piano’s current focus and future outlook, it is clear that his journey is far from over. His enduring passion for design and his relentless pursuit of solutions that merge aesthetic appeal with practicality and sustainability ensure that his influence will continue to resonate within the architectural community and the wider world.
Renzo Piano: Conclusion
Summing Up an Architectural Journey
Renzo Piano’s architectural journey is a testament to his enduring commitment to blending innovative design with environmental and social consciousness. His body of work not only enhances skylines but also enriches the lives of those who inhabit and interact with his spaces. As we conclude this exploration of his life and work, it’s clear that Piano’s influence is woven deeply into the fabric of modern architecture.
- Legacy of Innovation and Sustainability: Piano’s approach has set new standards in the use of materials, community-focused planning, and integration of natural elements, creating a ripple effect across the global architecture community.
- Architectural Humanism: At the heart of Piano’s work is a profound respect for human experience, evidenced by his dedication to creating spaces that are not only functional but also inspiring and accessible.
Reflecting on the Impact
Renzo Piano’s career offers valuable insights into the evolution of contemporary architecture. His work challenges us to consider how spaces can elevate human experience and coexist harmoniously with their environment. As architects and designers look to the future, they carry forward the lessons learned from Piano’s commitment to beauty, functionality, and sustainability.
- Continued Relevance: The principles Piano has championed remain at the forefront of architectural discourse, particularly as the world faces increased urbanization and environmental challenges.
- Inspiration for Future Generations: Piano’s legacy continues to inspire new architects who strive to blend art with technology and environmental responsibility in their designs.
The Ongoing Influence of Renzo Piano
As we close this comprehensive exploration of Renzo Piano’s work, it is important to recognize that his influence extends beyond the structures he has built. His philosophical approach, focusing on light, space, and community, will continue to inspire architects and designers for decades to come.
- Educational Endeavors: Piano’s ongoing involvement in academia and his continued presence in architectural discourse help shape the educational landscape for future architects.
- Advocacy for Sustainable Practices: His advocacy for sustainable building practices and innovative use of materials serves as a model for integrating ecological considerations into architectural design.
Through this detailed examination of Renzo Piano’s contributions to architecture, it becomes clear that his work is not just about creating buildings but about fostering a deeper understanding and appreciation of how spaces can enhance human life and protect our planet. His legacy is characterized not just by the structures he leaves behind, but by the ideas and principles that continue to influence the architectural field. As we look to the future, Piano’s work remains a beacon of innovation, urging us all to think more creatively and responsibly about the spaces we inhabit.
If you want to learn about our consultancies in Portuguese language, click here.






A 2-day immersion into the future of sustainable construction

