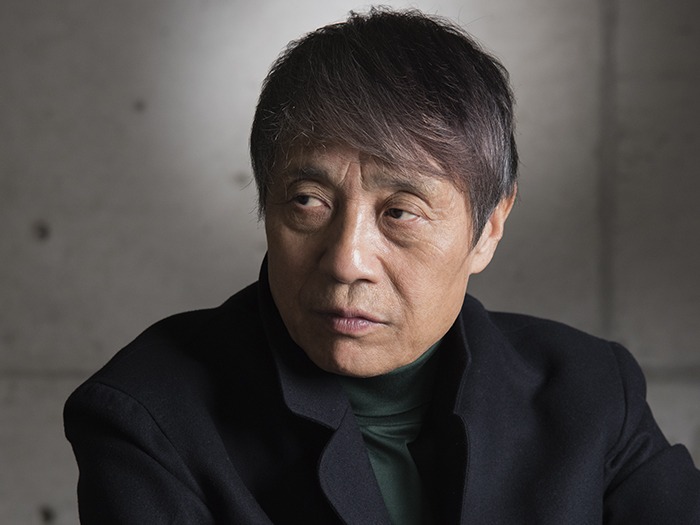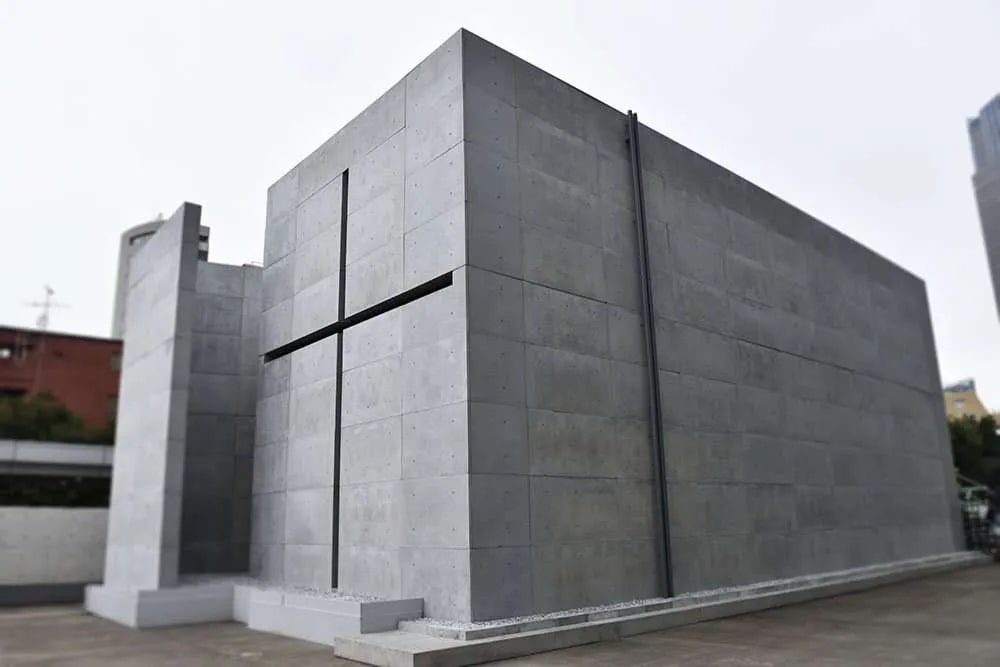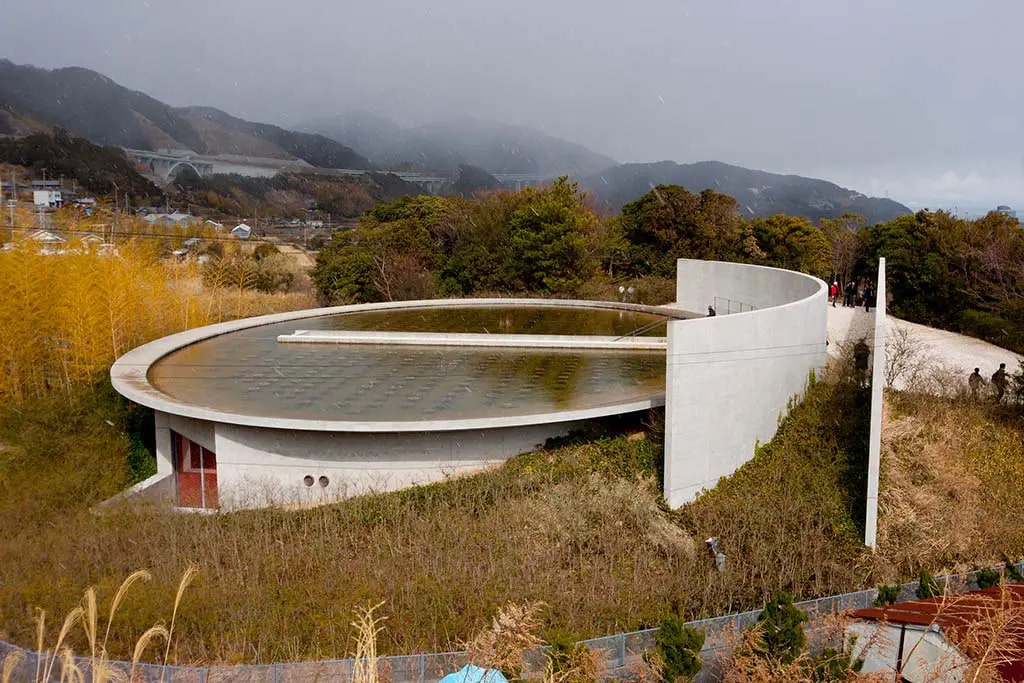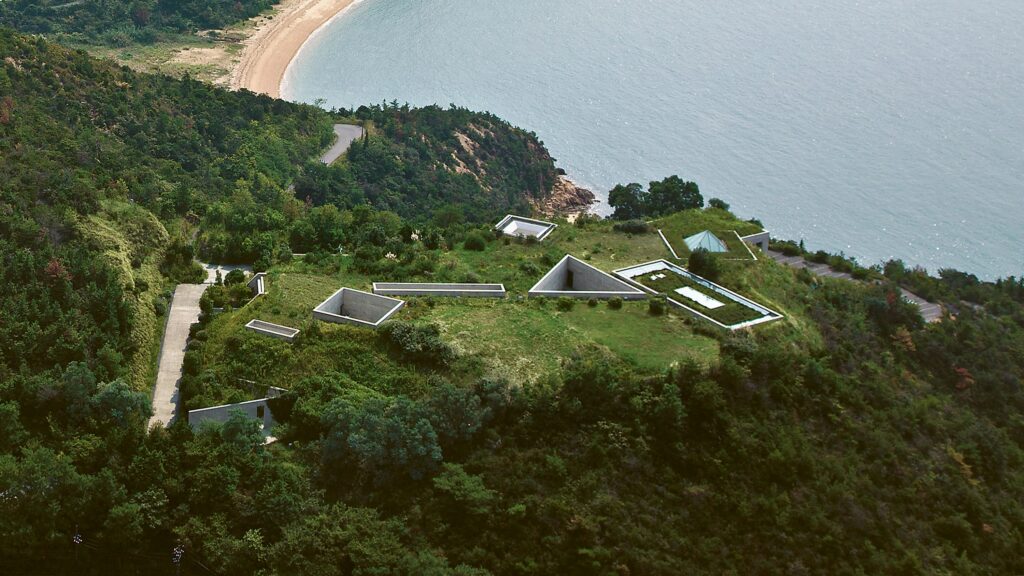Unlock Premium, Members-Only Content
Your source for the most relevant updates in sustainable construction
Introduction
Tadao Ando, a self-taught architect from Osaka, Japan, has carved a distinct niche in the world of architecture with his unique approach to design and space. Renowned for his creative use of concrete and light, Ando’s buildings are more than mere structures; they are profound statements of aesthetic simplicity and philosophical depth. His works, celebrated globally, blend traditional Japanese sensibilities with modernist aesthetics, creating environments that challenge and soothe in equal measure.
Tadao Ando’s Architectural Philosophy
The Essence of Space and Light

At the core of Tadao Ando’s philosophy lies a deep fascination with the interplay of light and space. He manipulates these elements, using them not just as parts of a structure, but as the very essence of his architectural expression. His designs invite light to dance across surfaces, creating dynamic patterns and bringing static materials to life.
Examples of Light Manipulation in Ando’s Work
| Project Name | Location | Notable Feature |
|---|---|---|
| Church of the Light | Ibaraki, Osaka | A cross cut-out allowing light to penetrate |
| Chichu Art Museum | Naoshima, Kagawa | Skylights that guide natural light to the artworks |
Tadao Ando: Harmony with Nature
Another hallmark of Ando’s philosophy is his ability to harmonize his structures with their natural surroundings. Rather than imposing on landscapes, his buildings seem to emerge from them, as if they were always meant to be part of the scenery. This sensitivity to environment connects those who enter his spaces not only to the concrete and steel of the buildings but also to the earth itself.
List of Ando’s Projects Known for Natural Integration:
- Naoshima Contemporary Art Museum, Kagawa: Blends seamlessly with the island’s natural features.
- Water Temple, Awaji Island: Built into the landscape, reflecting water and sky.
Tadao Ando: Minimalism with a Soul
Ando’s minimalist approach strips architecture down to its bare essentials, yet each design is imbued with a soul. This paradox of minimalism coupled with profound depth makes his work stand out in the architectural world. His buildings are not cold or austere; they are warm, inviting, and inherently human.
Influences and Inspirations
Much of Ando’s architectural insight draws from his diverse life experiences, from his early days as a professional boxer to his extensive travels across Europe and America. Influenced by the likes of Le Corbusier and Ludwig Mies van der Rohe, Ando’s style, however, is deeply rooted in the spirit of Japanese traditions and craftsmanship. This blend of global modernism and local tradition creates a unique narrative in each of his projects.
In conclusion, Tadao Ando’s architectural philosophy is a testament to the power of simplicity in conveying complex ideas. His mastery of light and space, along with a profound respect for nature, sets his work apart, making him not just an architect but a philosopher of modern design. As we delve deeper into his iconic projects in the following sections, we will uncover more about how this philosophy manifests in concrete and light.
Defining Elements of Tadao Ando’s Style
Mastery of Concrete
Tadao Ando’s architectural signature lies in his revolutionary use of concrete, which he transforms from a mere building material into a sculptural element that defines his spaces. His concrete is smooth, precise, and often juxtaposed with elements of light and shadow to create a dramatic effect.
Signature Concrete Techniques in Ando’s Designs
| Technique | Description | Example Project |
|---|---|---|
| Exposed Concrete | Showcases the raw, textured beauty of concrete without cover. | Church of the Light |
| Smooth Finish | Achieves a nearly reflective surface that plays with light. | The Pulitzer Foundation for the Arts |
| Architectural Concrete | Uses forms and molds to create unique shapes in concrete. | Fort Worth Modern Art Museum |
Tadao Ando and Intimate Play with Light
Light is not merely an illuminant in Ando’s buildings; it is an architectural material. He designs his structures to capture and manipulate natural light, creating living art that changes with the time of day and season. This interaction not only highlights the stark beauty of his concrete but also evokes a contemplative mood within the spaces.
Dynamic Light Interactions
Ando’s use of light transforms throughout the day. In the Church of the Light, for example, a simple cross cut-out becomes a dynamic feature, changing appearance as the day progresses, reminding us of the passage of time and the transient nature of experience.
Tadao Ando: Iconic Projects Overview
Church of the Light

Located in Ibaraki, Osaka, the Church of the Light is one of Ando’s most famous works, embodying his core design principles of simplicity and nature. The church uses a straightforward geometry, a cross within a box, where the absence of light creates a powerful spiritual and architectural statement.
List of Notable Features of Church of the Light:
- Cross Cut-out: Serves as a stark source of illumination.
- Minimalist Interior: Enhances the meditative quality of the space.
- Concrete Walls: Perfectly cast to capture the subtleties of changing light.
Water Temple

Redesigning the traditional Shingon Buddhist temple on Awaji Island, Ando’s Water Temple reinvents religious architecture. Here, visitors descend a set of stairs into a lotus pond, symbolically cleansing themselves before reaching the submerged temple, illustrating Ando’s philosophy of architecture as a journey.
Water Temple Design Elements
| Element | Description |
|---|---|
| Lotus Pond | Represents purification, floating above the temple. |
| Circular Plan | Symbolizes eternity, a central tenet of Buddhism. |
| Submerged Hall | Integrates the temple with the natural water landscape. |
Chichu Art Museum

Nestled in the island of Naoshima, the Chichu Art Museum takes the concept of “museum as artwork” to a new level. Entirely underground, it uses natural light to illuminate and alter the perception of the artworks displayed, creating a dialogue between nature, art, and architecture.
Tadao Ando: Symbiosis with Art and Nature
The museum not only houses art but also is a piece of art itself, designed to be minimally invasive to the island’s landscape while maximizing the aesthetic interaction between light and form. Each gallery is tailored to the art it houses, proving that architecture can go beyond functionality to become an integral part of the art experience.
This exploration into Ando’s most iconic projects reveals the depths of his architectural thought and execution. Through concrete and light, Ando communicates more than structural necessity; he conveys emotion and philosophy, inviting all who interact with his spaces to ponder deeper existential themes.
Sustainability in Tadao Ando’s Architecture
Eco-friendly Materials and Techniques
Tadao Ando’s commitment to sustainability is evident not just in his philosophical approach but also in his choice of materials and construction techniques. His preference for local materials, such as the locally sourced concrete, reduces transportation emissions and supports local industries. Moreover, Ando’s designs often incorporate green roofs, rainwater harvesting systems, and other sustainable features that contribute to reducing the environmental impact of his buildings.
Sustainable Features in Ando’s Projects
| Feature | Description | Example Project |
|---|---|---|
| Green Roofs | Vegetated roofs that reduce heating and cooling needs. | Rooftop of the Awaji Yumebutai |
| Natural Ventilation | Designing buildings to enhance airflow without mechanical intervention. | The Row House in Sumiyoshi |
| Rainwater Harvesting | Systems designed to collect and reuse rainwater. | 21_21 Design Sight in Tokyo |
Tadao Ando: Integrating the Built Environment with the Natural
Ando’s architecture does not impose on the landscape but rather converses with it. His buildings are designed to fit into their settings naturally, minimizing the disruption to existing ecosystems and enhancing the site’s natural beauty. This approach not only respects the environment but also creates spaces that are inherently restful and connected to their natural surroundings.
Case Studies of Environmental Integration
- Awaji Yumebutai: Originally a hill, the site was transformed into a complex that respects and accentuates its natural surroundings with terraced gardens and a series of water features that mimic natural processes.
- Naoshima Pavilions: These structures are designed to blend into the island’s natural landscape, using minimalistic design and natural materials to reduce visual and environmental impact.
Cultural Influences
The Impact of Japanese Aesthetics
Tadao Ando’s work is deeply influenced by traditional Japanese aesthetics, particularly the concepts of simplicity, natural beauty, and the subtle interplay between interior and exterior spaces. These principles are not only reflective of Ando’s cultural heritage but are also imbued with a modern twist that makes his work resonate on a global scale.
Elements of Japanese Aesthetics in Ando’s Architecture
| Japanese Concept | Description | Example in Ando’s Work |
|---|---|---|
| Ma (Space) | Emphasizes the void and the use of negative space. | Church of the Light |
| Wabi-sabi (Imperfection) | Appreciation for the beauty of natural imperfection and transience. | The design of Rokko Housing |
| Engawa (Transition Space) | A liminal space that serves as a connector between inside and outside. | The Koshino House |
Global Modernism Meets Local Tradition
While Ando’s designs are minimalist and contemporary, they are not devoid of his heritage. This blending of global modernist principles with local traditions creates a dialogue between the past and present, making his architecture not only timeless but also culturally rich.
Tadao Ando’s Architectural Synthesis
- Church of the Light: Here, Ando uses minimalism to focus on spirituality, a core aspect of Japanese culture, through the dramatic interaction of light and structure.
- Hyogo Prefectural Museum of Art: This project showcases how Ando incorporates robust, modernist elements while reflecting the cultural essence of the region through material choice and spatial organization.
Through the lens of sustainability and cultural influence, Tadao Ando’s architecture proves to be a profound narrative of respect—for the environment, for material, and for cultural heritage. This narrative not only shapes his buildings but also the experiences of those who inhabit and visit them, making Ando’s work a testament to the power of thoughtful architectural design.
Comparative Analysis
Tadao Ando vs. Other Minimalist Architects
Tadao Ando’s approach to minimalist architecture distinguishes itself through its philosophical depth and cultural integration, setting him apart from his Western contemporaries. Let’s compare his work with that of other notable minimalist architects like Ludwig Mies van der Rohe and John Pawson, exploring their differing philosophies, materials, and impacts on space.
Comparative Analysis of Minimalist Architects
| Architect | Philosophy | Signature Material | Notable Project |
|---|---|---|---|
| Tadao Ando | Harmony with nature, emphasis on light and space. | Concrete | Church of the Light |
| Ludwig Mies van der Rohe | Less is more, focus on transparency and fluidity. | Steel and Glass | Farnsworth House |
| John Pawson | Reduction and simplicity, capturing the essence of calm. | Limestone | Calvin Klein flagship store in New York |
Influence on Modern Architecture
Ando’s influence extends beyond his finished projects into the broader field of architecture. His commitment to material integrity, meticulous attention to detail, and the philosophical undertones of his designs inspire a new generation of architects. His teachings and works emphasize the importance of considering the spiritual and emotional impact of spaces, thereby enriching the modern architectural dialogue.
Key Aspects of Ando’s Influence
- Educational Impact: Many of Ando’s former apprentices have become influential architects themselves, spreading his philosophy across the globe.
- Architectural Philosophy: His approach to dealing with light and space has shifted how architects consider the user experience in design.
Tadao Ando and Educational Contributions
Architectural Education through Design
Tadao Ando has significantly impacted architectural education by integrating real-world design challenges into academic settings. His involvement in educational projects not only provides functional learning spaces but also serves as live case studies for students and professionals alike.
List of Educational Projects by Tadao Ando:
- University of Tokyo Library: A masterclass in blending functionality with aesthetic simplicity.
- Clark Art Institute: Enhances learning through its thoughtful integration with the landscape and art-focused design.
Impact on Learning Environments
Ando’s designs for educational institutions do more than house students; they inspire through their form and function. By creating environments that reflect his architectural principles, Ando’s buildings become tools for learning, imbued with lessons on light, space, and material.
Ando’s Impact on Educational Spaces
| Project | Features | Educational Benefit |
|---|---|---|
| University of Tokyo Library | Use of natural light, open spaces. | Encourages open thought and tranquility. |
| Clark Art Institute | Integration with natural landscapes. | Promotes art appreciation and environmental consciousness. |
Through these educational projects, Ando not only contributes to the field of architecture but also impacts how educational environments can be designed to enhance learning and personal growth. His buildings are not just places to learn; they are spaces that teach.
Tadao Ando: Future Predictions and Legacy
Envisioning the Future of Architecture
Tadao Ando’s thoughts on the future of architecture reveal his optimism and visionary outlook. He advocates for sustainable practices and believes in the role of architecture in addressing global challenges like climate change and urbanization. Ando envisions a world where architecture not only creates spaces but also solves societal problems and enhances human life.
Tadao Ando’s Vision for Future Architecture:
- Sustainability: Emphasis on eco-friendly materials and energy-efficient designs.
- Human-Centric Design: Buildings that cater to the emotional and psychological well-being of people.
- Integration with Technology: How modern technologies like AI and VR could enhance architectural practices without compromising humanistic values.
Tadao Ando: Legacy and Impact on Future Generations
Tadao Ando’s legacy is not just in the buildings he has created but in the philosophical imprint he leaves on the field of architecture. His approach to design and his commitment to integrating architecture with nature and human emotion pave the way for future architects.
Aspects of Ando’s Enduring Legacy:
- Teaching and Mentorship: His role in educating and inspiring young architects around the world.
- Awards and Recognitions: Including the prestigious Pritzker Prize, which cement his place in architectural history.
- Cultural Impact: How his work continues to influence not only architecture but also how people perceive and interact with spaces.
Tadao Ando’s architecture goes beyond mere construction; it is a dialogue with humanity and nature, a testament to the power of resilience and vision, and a beacon for future generations aspiring to make a mark in the world of architecture. Through his work, Ando teaches us that buildings can be both a sanctuary for the soul and a response to the needs of society.
Tadao Ando: Conclusion
Tadao Ando’s architectural career is a profound narrative that blends discipline, philosophy, and innovation. His work transcends the typical boundaries of building design, offering a deeply spiritual and philosophical approach to space that has redefined modern architecture. This conclusion reflects on the key aspects that make Ando’s work both unique and influential.
If you want to learn about our consultancies in Portuguese language, click here.
Unlock Premium, Members-Only Content
Your source for the most relevant updates in sustainable construction