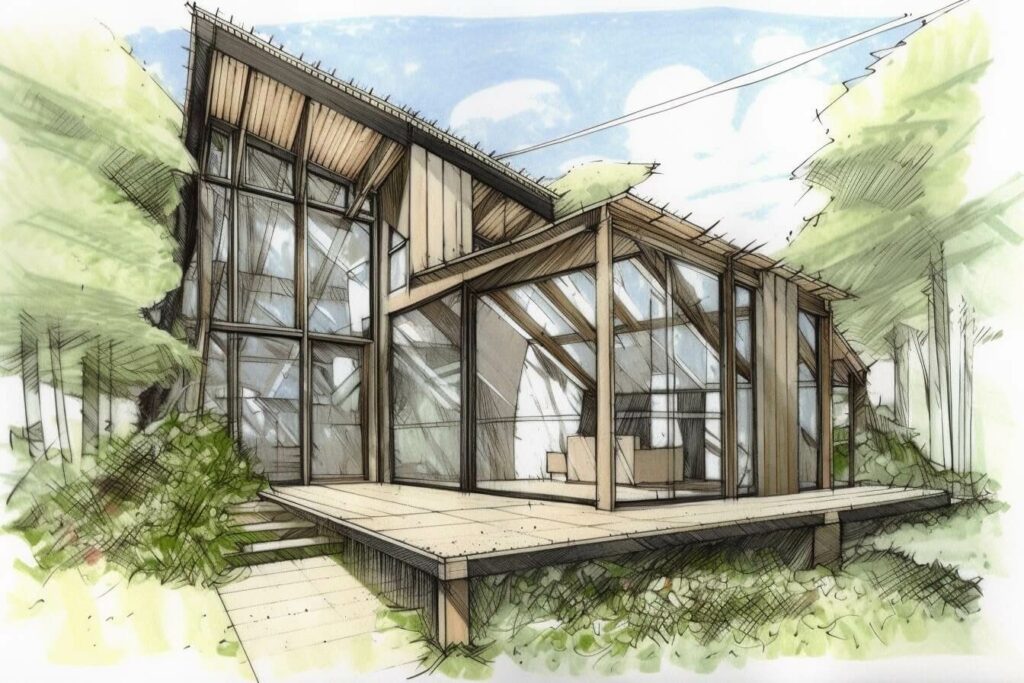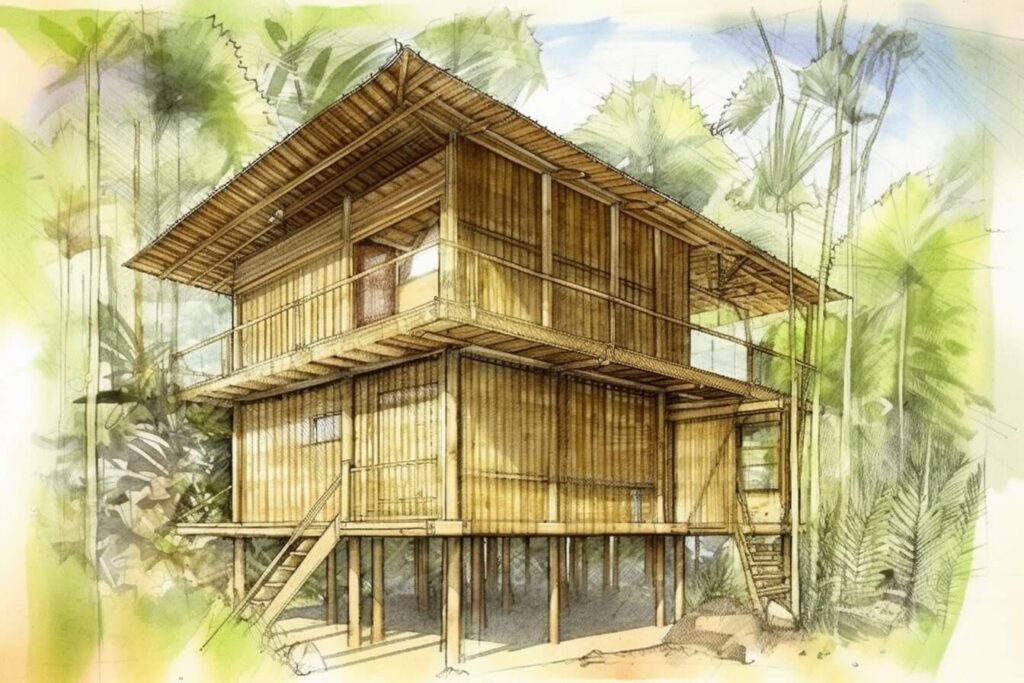





A 2-day immersion into the future of sustainable construction
Bioclimatic architecture is a sustainable design approach that utilizes natural resources such as sunlight, wind, and rain to create comfortable and energy-efficient buildings. It responds to the growing demand for eco-friendly and energy-efficient buildings in the construction industry.
Using bioclimatic design principles can revolutionize how we design and build structures, making them environmentally sustainable and cost-effective.
What is Bioclimatic Architecture?
Bioclimatic architecture is a design approach that considers the local climate and the surrounding environment to create sustainable, energy-efficient, and comfortable structures for the occupants.
It utilizes natural resources such as sunlight, wind, and rain to provide heating, cooling, and lighting for buildings. The objective is to reduce the reliance on artificial systems and create structures that are in harmony with the environment.
Why is Bioclimatic Architecture Important?
The world faces an energy crisis, and the construction industry significantly contributes to this problem. Buildings consume significant energy, and traditional construction practices have contributed to environmental degradation. Bioclimatic architecture offers a solution to these problems by creating energy-efficient and environmentally sustainable structures.
Bioclimatic architecture can help reduce buildings’ carbon footprint and reduce reliance on non-renewable energy sources. It can also help to reduce the costs associated with heating and cooling buildings, as natural resources can be utilized to provide these services.
Additionally, bioclimatic design can improve the quality of life for the occupants of buildings by creating comfortable and healthy indoor environments.










A 2-day immersion into the future of sustainable construction
What are the Key Principles of Bioclimatic Architecture?
- Site Analysis: Before designing a bioclimatic building, it is essential to conduct a site analysis to determine the local climate and the surrounding environment. This analysis can determine the best orientation for the building, the most suitable materials for construction, and the location of windows and other openings to maximize natural light and ventilation.
- Orientation: The orientation of the building is critical in bioclimatic design. The building should be orientated to utilize natural resources such as sunlight, wind, and rain. For example, in the northern hemisphere, buildings should be orientated to the south to maximize sunlight exposure during winter.
- Passive Solar Design: Passive solar design involves using natural light and heat from the sun to provide heating for the building. This can be achieved by using large windows and skylights that allow sunlight to enter the building. The design should also consider the shading of windows and the use of insulation to prevent overheating.
- Natural Ventilation: Natural ventilation is an essential component of bioclimatic design. The building should be designed to utilize natural ventilation, such as through cross-ventilation or stack ventilation. The design should also consider using shading devices, such as louvers or panels, to control the amount of sunlight entering the building.
- Materials: The materials used to construct bioclimatic buildings should be chosen for their sustainability and energy-efficiency properties. For example, rammed earth, straw bales, and adobe can provide good insulation and low embodied energy. Additionally, the use of recycled materials and the incorporation of green roofs and walls can help to improve the environmental sustainability of the building.


What are the Benefits of Bioclimatic Architecture?
- Energy Efficiency: Bioclimatic architecture can help reduce energy consumption by utilizing natural resources to provide heating, cooling, and lighting. This can result in significant cost savings for building owners, as they will not have to rely on artificial systems to provide these services.
- Improved Indoor Environment: Bioclimatic design can improve the quality of life for the occupants of buildings by creating comfortable and healthy indoor environments. Natural light and ventilation can help to improve air quality, and the use of sustainable materials can help to reduce the levels of indoor pollutants.
- Increased Property Value: Buildings designed using bioclimatic principles can be more valuable than traditional buildings due to their energy efficiency and sustainability. This is becoming increasingly important to buyers and tenants looking for environmentally friendly, cost-effective buildings.
- Positive Impact on the Environment: Bioclimatic architecture positively impacts the environment by reducing the carbon footprint of buildings and reducing the reliance on non-renewable energy sources. It also helps conserve natural resources, such as water, and promotes sustainable materials.










A 2-day immersion into the future of sustainable construction
Some examples of bioclimatic architecture around the world
- Casa del Agua, Mexico: This building in Mexico City is an excellent example of bioclimatic design. It utilizes natural ventilation and shading to provide a comfortable indoor environment, incorporating rainwater harvesting and greywater recycling systems.
- The T House, Japan: This home, located in Japan, is designed to take advantage of the local climate. The building is orientated to maximize sunlight exposure, and the design incorporates shading devices to control the amount of sunlight entering the building.
- The Eden Project, England: The Eden Project is a large-scale bioclimatic project in England. It includes several greenhouses, each designed to provide a comfortable indoor environment for its occupants. Greenhouses utilize natural ventilation and shading to regulate the temperature and provide a healthy indoor environment.
- The Green School, Bali: The Green School, located in Bali, is a unique example of bioclimatic design. The school is built entirely from bamboo and is designed to exploit the local climate. The design incorporates natural ventilation and shading, and the building is also equipped with a rainwater harvesting system.
- The Solar Decathlon House, United States: The Solar Decathlon House is a competition held in the United States that challenges teams to design and build sustainable homes. The homes are designed to be energy-efficient and environmentally sustainable, and many incorporate bioclimatic design principles.
These are just a few examples of the many bioclimatic architecture projects around the world. Each project showcases the potential of bioclimatic design to create sustainable, energy-efficient, and comfortable buildings.
What is The Cost-Effectiveness of Bioclimatic Architecture?
One of the common misconceptions about bioclimatic architecture is that it is more expensive than traditional construction practices. While it is true that the initial investment may be higher, long-term savings can more than offset the initial costs.
Using natural resources, such as sunlight and wind, to provide heating, cooling, and lighting can significantly reduce the energy consumption of buildings. This reduction in energy consumption can result in significant cost savings for building owners, as they will not have to rely on artificial systems to provide these services.
The use of sustainable materials can also help to reduce the overall cost of the project. For example, using recycled materials and incorporating green roofs and walls can help to improve the environmental sustainability of the building and reduce the costs associated with waste disposal and landscaping.
Additionally, bioclimatic architecture can increase the value of buildings, making them more attractive to buyers and tenants. This increased demand for eco-friendly and energy-efficient buildings can result in higher rental income and resale value for building owners.
In conclusion, the cost-effectiveness of bioclimatic architecture is a result of the long-term savings achieved through reduced energy consumption and the use of sustainable materials. While the initial investment may be higher, the benefits of bioclimatic design make it a cost-effective solution for building owners and developers.
What are the biggest mistakes people make when creating bioclimatic architecture?
- Ignoring the Site Analysis: One of the biggest mistakes in bioclimatic architecture is neglecting to conduct a thorough site analysis. This analysis is critical in determining the best orientation for the building, the most suitable materials for construction, and the location of windows and other openings.
- Underestimating the Importance of Orientation: Another common mistake is underestimating the importance of orientation. The orientation of the building has a significant impact on its energy efficiency and sustainability, and it is essential to orientate the building to take advantage of natural resources such as sunlight and wind.
- Overlooking the Importance of Shading: In bioclimatic design, controlling the amount of sunlight entering the building is essential. This can be achieved through the use of shading devices such as louvers or shading panels. However, many people overlook the importance of shading and do not incorporate it into their designs.
- Failing to Consider Natural Ventilation: Natural ventilation is essential to bioclimatic design, but many people fail to consider it. The building should be designed to utilize natural ventilation, such as through cross-ventilation or stack ventilation.
- Using Inappropriate Materials: The materials used in constructing bioclimatic buildings should be chosen for their sustainability and energy-efficiency properties. However, many people make the mistake of using inappropriate materials that do not have these properties.
Avoiding these common mistakes is essential in creating successful bioclimatic architecture. It is important to take a holistic approach to the design, considering all aspects of the project, including the site analysis, orientation, shading, natural ventilation, and materials.
By doing so, you can ensure that your bioclimatic architecture project is a success.


What is The Role of Government and Policy in Promoting Bioclimatic Architecture?
Governments are crucial in promoting bioclimatic architecture by setting regulations and standards for building design and construction. These regulations and standards help ensure that buildings are designed and constructed sustainably and energy-efficiently.
For example, governments can incentivize builders and developers who incorporate bioclimatic design principles into their projects. These incentives can include tax credits, grants, and low-interest loans. This support can help to reduce the initial costs associated with the bioclimatic design and make it a more attractive option for building owners and developers.
Additionally, building codes and regulations can also play a role in promoting bioclimatic architecture. Building codes and regulations help to ensure that buildings are designed and constructed to meet certain standards for energy efficiency, sustainability, and indoor environment quality.
Governments can also provide funding for sustainable building projects, including bioclimatic architecture. This funding can support research and development and the construction of pilot projects. This support can help to further advance the field of bioclimatic architecture and make it more accessible to building owners and developers.
In conclusion, the role of government and policy in promoting bioclimatic architecture is crucial in ensuring that buildings are designed and constructed sustainably and energy-efficiently. By providing incentives, regulations, and funding, governments can help make the bioclimatic design more attractive for building owners and developers.
Bioclimatic Architecture: A Conclusion
Bioclimatic architecture is a sustainable design approach that solves the growing demand for eco-friendly and energy-efficient buildings. It utilizes natural resources such as sunlight, wind, and rain to create comfortable and energy-efficient structures.
Using bioclimatic design principles can revolutionize how we design and build structures, making them environmentally sustainable and cost-effective.
If you are an architect, interior designer, or construction company, incorporating bioclimatic design principles into your work will put you ahead of the market.
At UGREEN, we offer sustainability consultancy services to help professionals and companies integrate sustainable practices into their work. Additionally, we offer UGREEN Skills, our sustainability educational platform, to help professionals and companies upskill and stay ahead of the curve in sustainable design.
Discover the benefits of bioclimatic architecture and take your work to the next level with UGREEN.










A 2-day immersion into the future of sustainable construction
If you need our services in the Portuguese language, click here.

