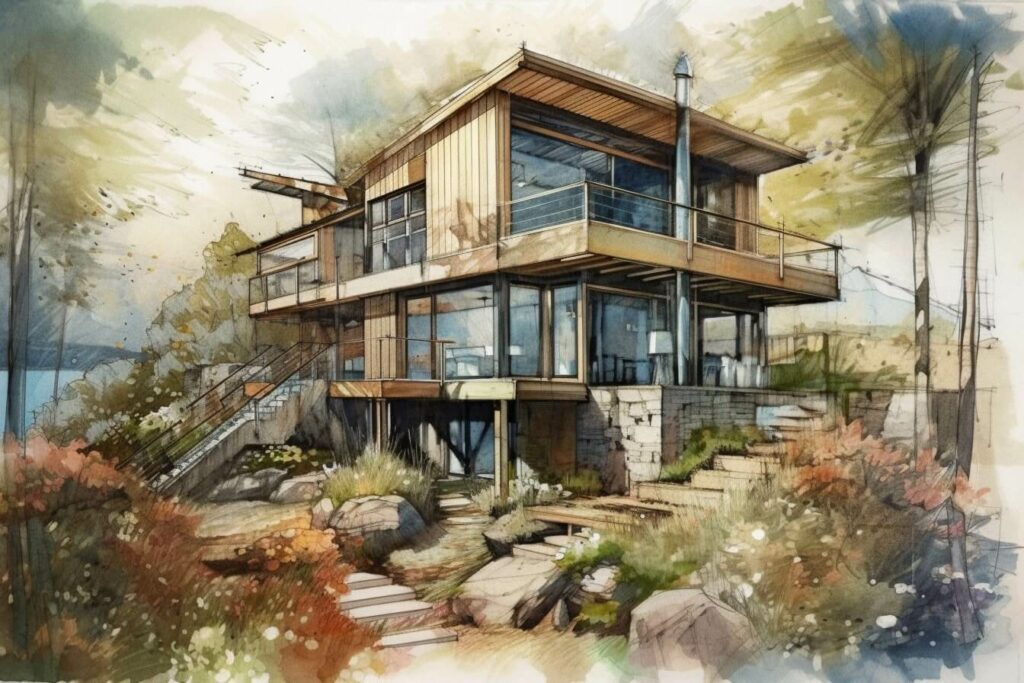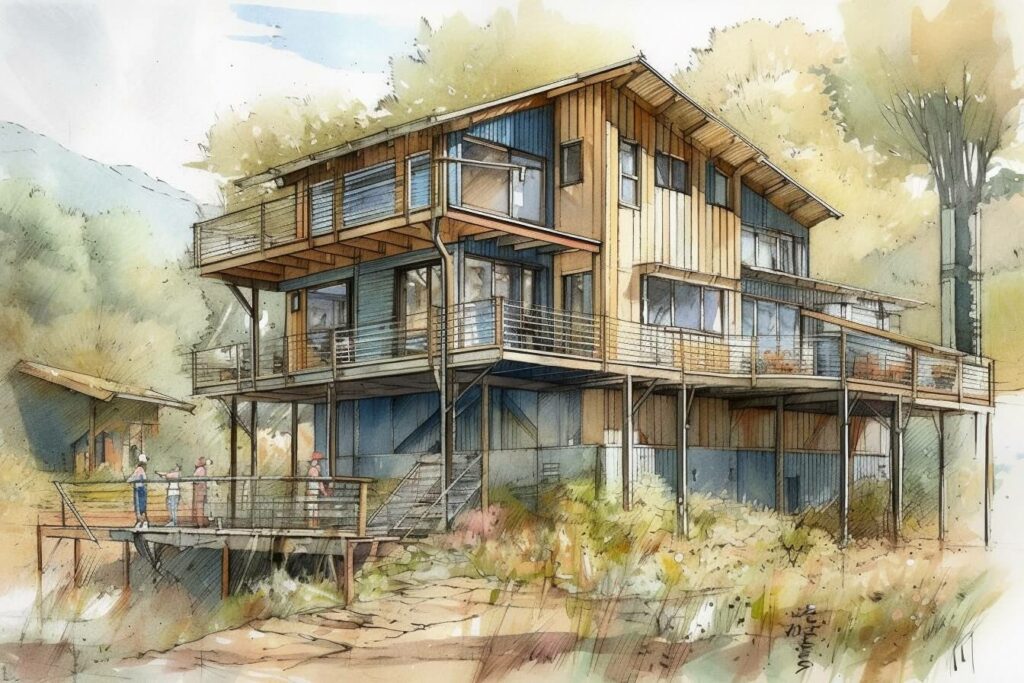Unlock Premium, Members-Only Content
Your source for the most relevant updates in sustainable construction
What if we told you there’s a way to create beautiful, comfortable, and efficient homes that are also environmentally friendly? What if this method could help professionals like architects, interior designers, and construction companies stay ahead of the market?
Enter the Passive House design concept, the future of eco-friendly living. In this comprehensive guide, we’ll deeply dive into Passive House design principles and discuss its numerous benefits, including energy efficiency, thermal comfort, and reduced carbon footprint.
By incorporating this innovative approach into your projects, you’ll create sustainable spaces and set yourself apart from the competition. So, let’s explore this revolutionary design concept and see how it can transform how you approach your work.
What is Passive House Design?
Originating in Germany in the late 1980s, the Passive House (Passivhaus) concept is a rigorous, voluntary standard for energy-efficient buildings. It aims to reduce the energy consumption of buildings by up to 90%, thereby minimizing their environmental impact and operational costs.
This is achieved through a combination of passive design principles, high-quality insulation, and airtight construction techniques, resulting in a space that remains comfortable year-round with minimal heating and cooling requirements.

How Does Passive House Design Work?
The Passive House concept revolves around five key principles:
- Insulation: Passive Houses use high-quality insulation materials to create a continuous, uninterrupted thermal envelope around the building, minimizing heat loss in the winter and heat gain in the summer.
- Airtightness: By sealing the building envelope, Passive Houses prevent drafts, moisture, and heat loss, ensuring a comfortable and healthy indoor environment.
- High-performance windows: These windows are designed to maximize solar heat gain in the winter and minimize it in the summer, further enhancing energy efficiency.
- Heat recovery ventilation: A mechanical ventilation system with heat recovery capabilities ensures a continuous supply of fresh, filtered air while recovering and reusing heat from exhaust air.
- Passive solar design: By strategically orienting the building and optimizing window placement, Passive Houses take advantage of natural sunlight for heating, daylighting, and shading, thus reducing the need for artificial heating and cooling.
Benefits of Passive House Design
- Energy Efficiency: The primary goal of Passive House design is to minimize energy consumption. By implementing the abovementioned principles, these buildings can reduce their energy requirements for heating and cooling by up to 90%. This translates to lower utility bills and reduced reliance on fossil fuels, making Passive Houses an eco-friendly and cost-effective solution.
- Thermal Comfort: Thanks to their airtight construction, superior insulation, and efficient ventilation systems, Passive Houses provide a consistently comfortable indoor environment. With minimal temperature fluctuations and no drafts or cold spots, occupants enjoy a cozy living space, regardless of outside weather.
- Reduced Carbon Footprint: Passive Houses reduce greenhouse gas emissions by significantly lowering energy consumption. This helps mitigate climate change and creates a sustainable future for future generations.
- Improved Indoor Air Quality: Passive Houses’ heat recovery ventilation system conserves energy and filters the incoming air, removing pollutants and allergens. This results in a healthier indoor environment, especially for those with respiratory issues or allergies.
- Future-proofing: As the world moves towards more sustainable building practices, adopting Passive House design principles puts architects, interior designers, and construction companies ahead of the curve. Embracing these practices demonstrates your commitment to sustainability and innovation, making your services more attractive to environmentally-conscious clients.
Unlock Premium, Members-Only Content
Your source for the most relevant updates in sustainable construction
Frequently Asked Questions about Passive House Design
Can Passive House design be applied to different building types?
The Passive House concept can apply to various building types, including residential, commercial, and public buildings. While the design principles remain consistent, specific strategies may vary depending on the building’s size, function, and location. This adaptability makes Passive House design a versatile solution for various projects.
Is Passive House design more expensive to build?
While the initial construction costs of a Passive House can be slightly higher than a traditional building, the long-term benefits outweigh the extra investment. The energy savings, reduced maintenance costs, and increased comfort and health of the occupants contribute to a lower overall cost of ownership.
Additionally, as demand for sustainable building materials and technologies grows, their prices are expected to become more competitive.
Can existing buildings be retrofitted to meet Passive House standards?
Yes, existing buildings can be retrofitted to meet Passive House standards through a process called “EnerPHit.” This approach involves upgrading the building envelope, installing high-performance windows, and implementing a heat recovery ventilation system.
While achieving the same level of energy efficiency as a new Passive House may be challenging, significant improvements in comfort, indoor air quality, and energy savings can still be achieved.
How do Passive Houses perform in extreme climates?
Passive House design principles can be adapted to suit various climates, including extreme temperatures or humidity levels. Passive Houses can maintain a comfortable indoor environment year-round by tailoring the insulation, window specifications, and ventilation systems to the specific climate.
There are successful examples of Passive Houses in diverse climatic conditions, from hot and arid regions to cold and snowy areas.
How does Passive House design affect aesthetics?
Passive House design does not impose any specific aesthetic constraints.
While certain design elements, such as window orientation and building envelope, are critical for optimal performance, architects and interior designers still have ample creative freedom. This allows creating of visually appealing, sustainable spaces that cater to various tastes and styles.

Passive House Design: A Conclusion
As the demand for sustainable building practices grows, incorporating Passive House design principles into your projects is a smart, future-proof decision. By doing so, you’ll create comfortable, energy-efficient, and eco-friendly spaces and position yourself as an industry leader committed to innovation and sustainability.
We invite you to explore UGREEN sustainability consultancy services and UGREEN Skills, our educational platform for professionals and companies.
By partnering with us, you’ll gain access to the expertise, resources, and training needed to excel in the rapidly evolving field of sustainable design and construction. Together, we can shape a more sustainable future, one building at a time.
Unlock Premium, Members-Only Content
Your source for the most relevant updates in sustainable construction
If you need our services in the Portuguese language, click here.