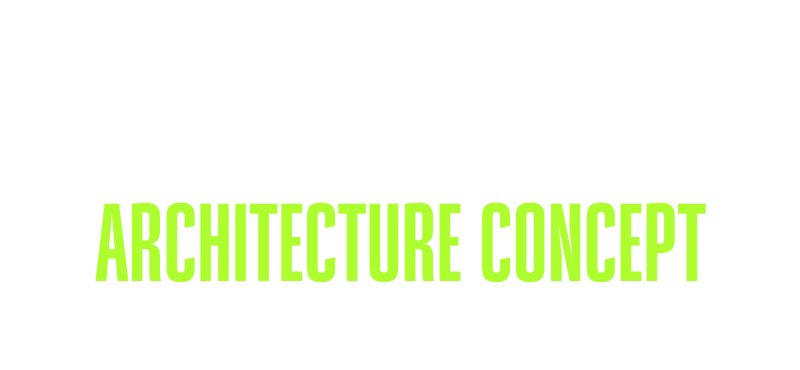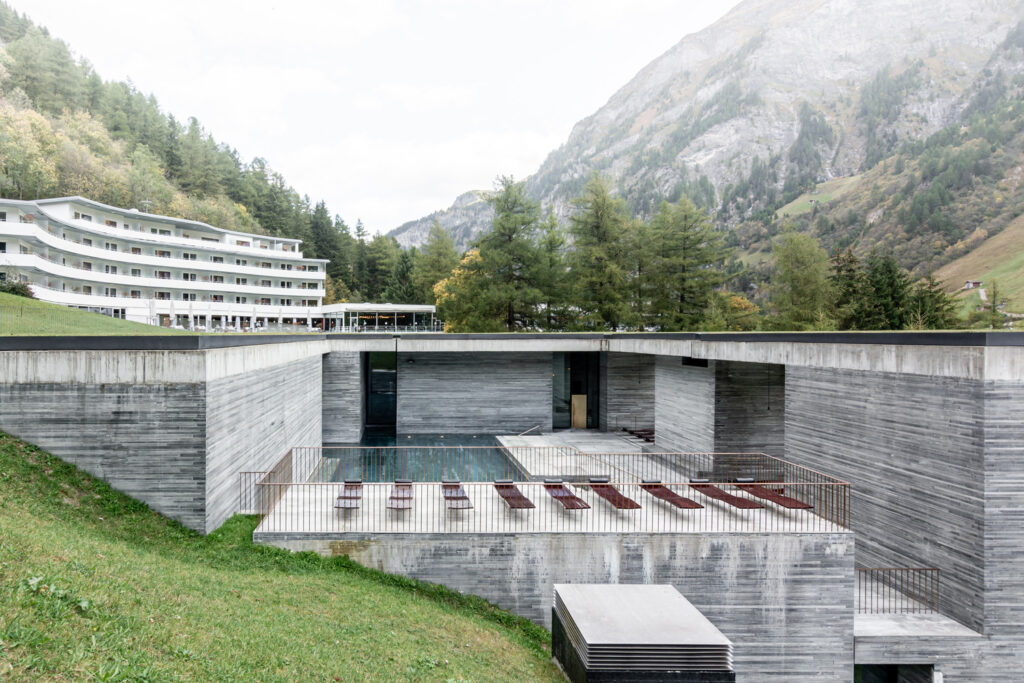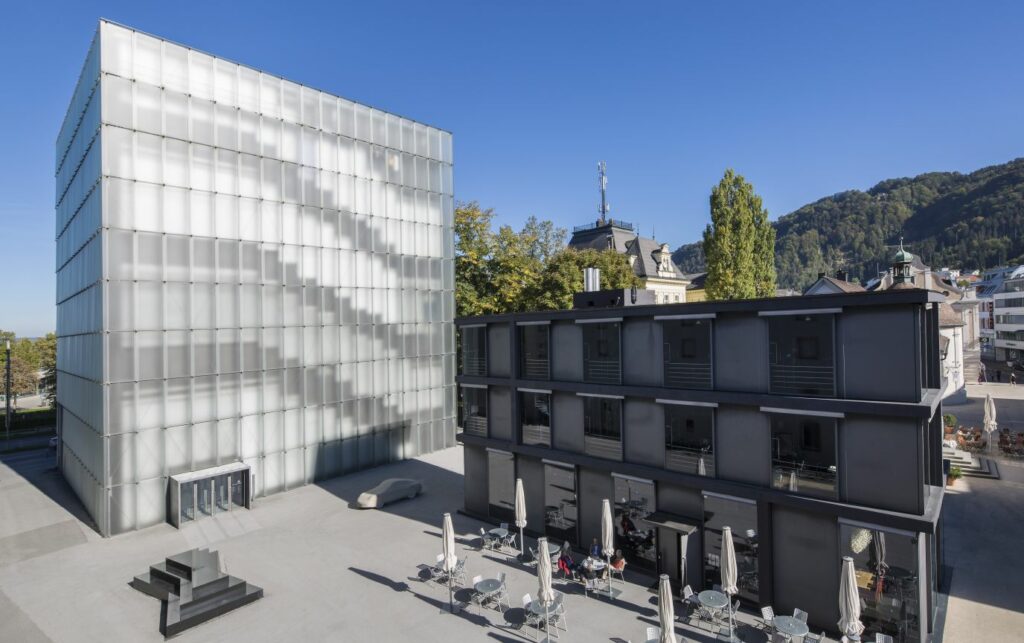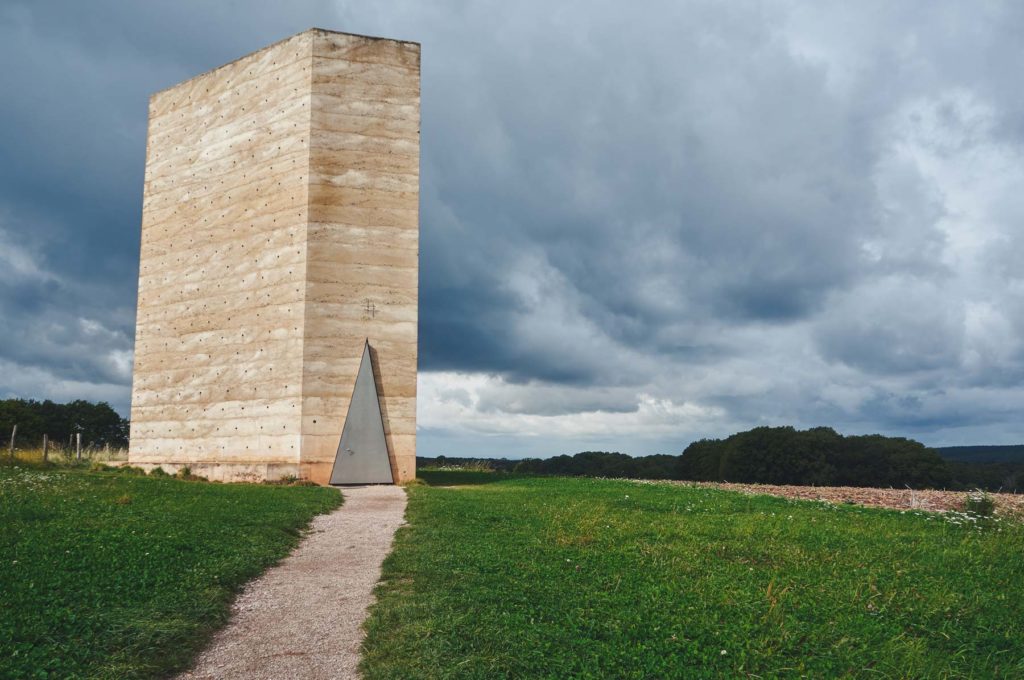Image: Designat

Master the Development of Sustainable Architectural ConceptS
START IN OCTOBER 7th
Peter Zumthor isn’t just an architect; he’s a craftsman of space, light, and material. His work isn’t about creating buildings; it’s about sculpting experiences, evoking emotions, and embedding memories. Let’s dive into the world of Zumthor, where architecture isn’t just seen but felt, experienced, and lived.
Introduction to Peter Zumthor
Imagine an architect whose work transcends time, where each structure is a poem written not with words but with concrete, wood, and light. That’s Peter Zumthor for you. Awarded the Pritzker Prize in 2009, Zumthor has been hailed as a magician of minimalism, a title he’s earned through decades of crafting spaces that resonate with a profound sense of place and emotion.
- Key Awards: Pritzker Prize (2009), RIBA Royal Gold Medal, and more.
- Philosophy: Architecture that’s felt, not just seen.
- Notable Works: Therme Vals, Kunsthaus Bregenz, and Bruder Klaus Field Chapel.
Peter Zumthor Early Life and Education
Born in Basel, Switzerland, in 1943, to a cabinet maker, Zumthor was destined to craft. His journey from a furniture maker’s son to a world-renowned architect is a tale of passion, dedication, and a relentless pursuit of perfection.
- 1963: Graduated from Kunstgewerbeschule, Basel.
- 1966: Furthered studies at Pratt Institute, New York.
- 1979: Established his own practice in Haldenstein, Switzerland.
Zumthor’s roots in craftsmanship deeply influence his architectural practice, where he meticulously engages with every aspect of planning and construction, ensuring that his vision is realized with the integrity and precision of a master craftsman.
Peter Zumthor Design Philosophy
“Architecture that resonates, whispers, and sometimes screams.”
Zumthor’s design philosophy centers around creating spaces that engage the senses, evoke memories, and establish a deep connection with their surroundings. He believes in the power of simplicity, where minimalism is not a style but a means to uncover the essence of place and material.
Key Principles of Peter Zumthor’s Philosophy
- Sensory Engagement: Architecture should be experienced with all senses.
- Material Honesty: The true nature of materials should be expressed.
- Integration with Nature: Buildings should seamlessly blend with their environment.
- Atmosphere Creation: Spaces should evoke emotional responses.
In Zumthor’s world, a building is more than a structure; it’s an experience, a journey, a moment in time captured through the meticulous arrangement of space and light. His work invites us to pause, reflect, and feel—reminding us that architecture, at its best, can touch the soul.
I’m here to craft responses, create summaries, and generate insights based on the information available up to my last update in April 2023. Let’s continue with our exploration of Peter Zumthor’s architectural journey.
Peter Zumthor Signature Projects
Zumthor’s portfolio is a testament to his mastery over materials, light, and space. Each project, a narrative woven into the landscape, tells a unique story. Let’s delve into a few of his masterpieces that have left an indelible mark on the fabric of modern architecture.
Therme Vals

Image: Andrea Ceriani
A symphony in stone, the Therme Vals in Switzerland is where Zumthor’s genius meets nature’s tranquility. Carved from the local quartzite, this spa facility is a marvel of integration with its natural surroundings, offering a contemplative and sensory bathing experience like no other.
- Year: 1996
- Material: Quartzite
- Experience: A journey through light, shadow, and water
Kunsthaus Bregenz

Image: © Petra Rainer
An embodiment of translucency and light, the Kunsthaus Bregenz stands as a beacon of contemporary art. With its glass façade gently diffusing daylight, Zumthor created not just an art museum but a canvas where light paints ever-changing moods.
- Year: 1997
- Material: Glass and concrete
- Highlight: Daylight illumination for art display
Bruder Klaus Field Chapel

Image: Nomadbiba
A testament to spiritual and material simplicity, the Bruder Klaus Field Chapel in Germany is a pilgrimage site that embodies Zumthor’s minimalist ethos. Built by the local community, its charred timber interior and unique oculus create a celestial play of light.
- Year: 2007
- Material: Concrete and charred timber
- Feature: Oculus for natural light
These projects, each distinct in form and function, are unified by Zumthor’s deep respect for materiality, place, and the human experience. They stand as milestones in a career that has redefined the boundaries of architectural design.
Peter Zumthor: Design Philosophy
Zumthor’s approach to the Therme Vals was rooted in the belief that architecture should serve as a backdrop to nature’s beauty. Every element, from the placement of the pools to the choice of materials, was designed to enhance the natural thermal springs’ healing qualities.
- Connection to Nature: The spa is set within the mountain, appearing as a natural extension of the landscape.
- Materiality: The use of locally quarried stone not only respects the site’s geological history but also creates a sensory connection to the place.
- Light and Shadow: Carefully placed openings allow light to dance across the water and stone, creating a serene and ever-changing environment.
Peter Zumthor Spatial Experience
The journey through the Therme Vals is as much about the spaces in between as it is about the pools themselves. Zumthor crafted a sequence of rooms and passages that invite contemplation and discovery.
- Entrance Tunnel: The transition from the outside world into the heart of the mountain sets the stage for a transformative experience.
- Thermal Pools: Varying in temperature and size, each pool offers a unique sensory experience, from the brisk shock of the cold plunge to the warm embrace of the thermal baths.
- Meditation Spaces: Nooks and crannies throughout the spa provide opportunities for quiet reflection, surrounded by the raw beauty of stone and water.
The Therme Vals stands as a testament to Peter Zumthor’s philosophy that architecture is not just about creating spaces but about crafting experiences that linger in the memory long after one has left. It’s a masterclass in the art of sensory architecture, where every detail contributes to a harmonious whole.
Materiality and Light
Peter Zumthor’s work is a dialogue between the essence of material and the ethereality of light. His architecture speaks a language where each material—be it concrete, wood, or stone—tells its own story, while light acts as the narrative thread that weaves these tales into a cohesive whole.
Embracing Material Honesty
Zumthor’s choice of materials is never arbitrary. Each selection is deeply considered, chosen for its ability to age gracefully, to convey a sense of place, and to evoke a tactile response.
- Concrete: In Therme Vals, concrete isn’t just a structural necessity; it’s a canvas, absorbing the changing light, weather, and time, aging with dignity.
- Wood: The St. Benedict Chapel showcases wood not just as a building material but as a living, breathing entity that brings warmth and life to the space.
- Stone: At the Kolumba Museum, stone walls dialog with the history of the site, their texture and color blending the past with the present.
Peter Zumthor and Choreographing Light
Zumthor treats light as a material itself—one that shapes spaces, alters moods, and shifts with the passage of time. His mastery in choreographing light to interact with materials creates a dynamic experience that changes with each visit.
- Directed Light: Strategic openings in the Therme Vals direct light onto water, creating reflective dances on the walls.
- Diffused Light: The translucent glass of Kunsthaus Bregenz diffuses daylight, providing perfect illumination for artworks within.
- Seasonal Light: The alignment and design of windows in several of Zumthor’s projects take into account the sun’s path, offering varying experiences throughout the year.
Contextual Integration
Zumthor’s architecture does not stand apart from its environment; rather, it is an extension of it. Each of his works is deeply rooted in its context, responding to the landscape, the climate, and the cultural history of its site.
Dialogue with the Landscape
- Therme Vals: Carved into the mountain, the spa emerges as part of the landscape, blurring the lines between the built and the natural.
- Bruder Klaus Field Chapel: Situated in a field, the chapel forms a solitary silhouette against the sky, its form inspired by the simple, agricultural structures of the area.
Cultural Resonance
- Kolumba Museum: Rising from the ruins of a bombed church, the museum engages in a silent conversation with Cologne’s war-torn history, embodying resilience and renewal.
The Unbuilt Projects
Zumthor’s unbuilt projects are as telling as his completed works, revealing his unwavering commitment to architectural integrity and his refusal to compromise on quality. These projects, though never realized, offer insight into his rigorous design process and philosophical approach.
Vision vs. Reality
- LACMA Overhaul: Zumthor’s vision for the Los Angeles County Museum of Art, marked by its serpentine design, faced budgetary and logistical challenges. It was a bold reimagining of museum space that remained grounded in Zumthor’s ethos of sensory and spatial experience.
- Never-Built Homes: Several residential projects remained on paper, their designs reflecting Zumthor’s deep consideration of habitat, light, and materiality, even in the realm of the hypothetical.
Peter Zumthor Sustainable Practices
Zumthor’s approach to sustainability is intrinsic, not applied. His buildings are sustainable not because they incorporate the latest green technologies, but because they are designed with a profound respect for their environment and are built to last.
Natural Materials and Passive Design
- Use of Local Materials: Zumthor often chooses materials from the project’s vicinity, reducing transportation emissions and supporting local industries.
- Thermal Mass and Insulation: His buildings frequently utilize the thermal mass of concrete and stone, combined with high levels of insulation, to naturally regulate temperature.
Peter Zumthor: Integration with the Natural Environment
- Landscaping and Biodiversity: Projects are designed to harmonize with their surroundings, often incorporating native plants and supporting local wildlife.
- Water Use and Management: The design of spaces like Therme Vals considers the natural flow and cycle of water, utilizing it as a key element of the architectural experience while ensuring its sustainable use and management.
Peter Zumthor’s architectural practice stands as a beacon of thoughtful, responsible design that speaks to both the spirit and the future of place-making. Through his mindful approach to materials, light, and sustainability, Zumthor crafts spaces that resonate with a profound sense of integrity and timelessness.
Continuing with our exploration into the architectural ethos of Peter Zumthor, let’s delve into “Future Projects and Endeavors” and wrap up with the “Conclusion: The Essence of Zumthor’s Architecture.”
Conclusion: The Essence of Peter Zumthor’s Architecture
Peter Zumthor’s architecture reminds us that buildings are not just structures but are vessels of human experience, capable of inspiring awe, contemplation, and a deeper connection with the world around us. His legacy is not just in the concrete and wood of his creations but in the hearts and minds of those who experience his spaces. As we look forward, Zumthor’s future projects promise to further enrich our architectural heritage, ensuring his place as one of the most profound architectural thinkers and creators of our time.
In conclusion, Peter Zumthor’s architecture is a symphony of light, materials, and space, played out across the canvas of the natural and cultural landscapes. His contributions to the field serve not only as landmarks but as touchstones for what architecture can aspire to be: an art form that elevates our daily lives and enriches our interaction with the world.
If you want o learn about our consultancies in Portuguese language, click here.

Master the Development of Sustainable Architectural ConceptS
START IN OCTOBER 7th